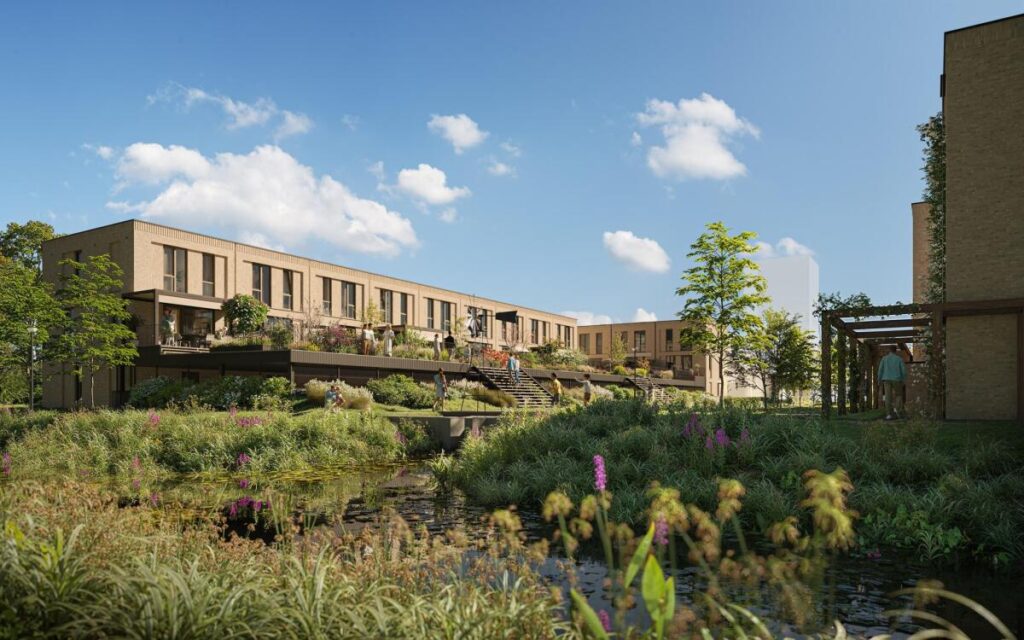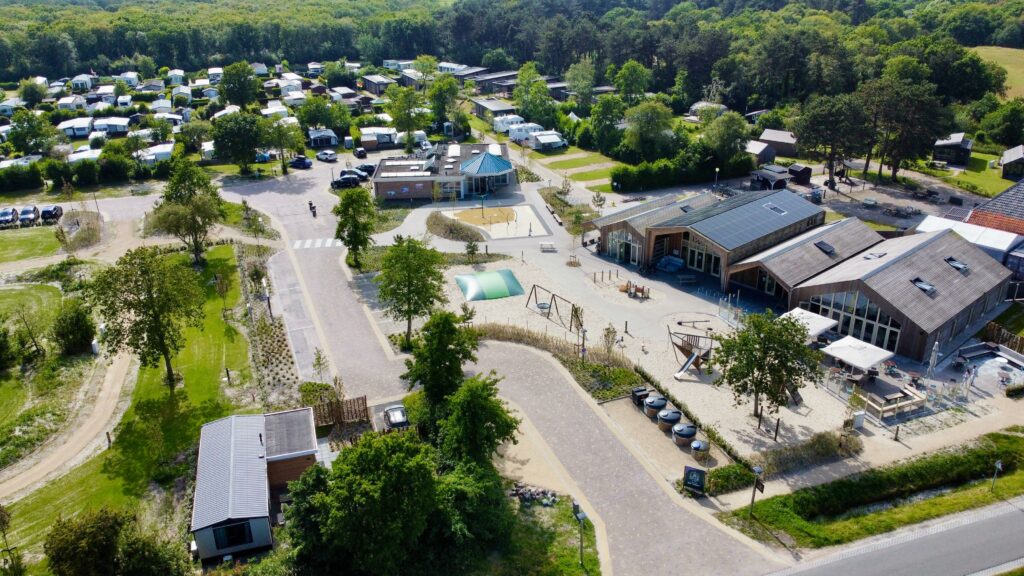House of Hendrik Haarlem
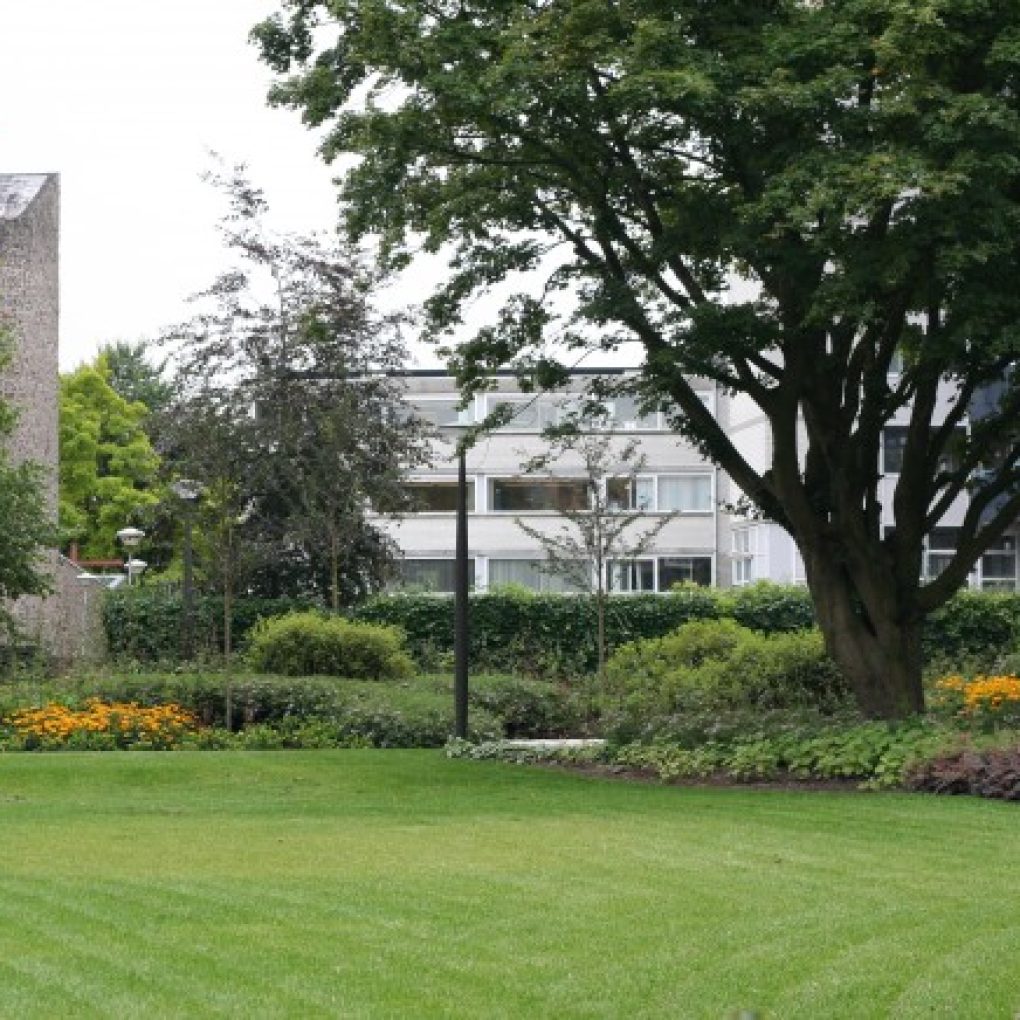
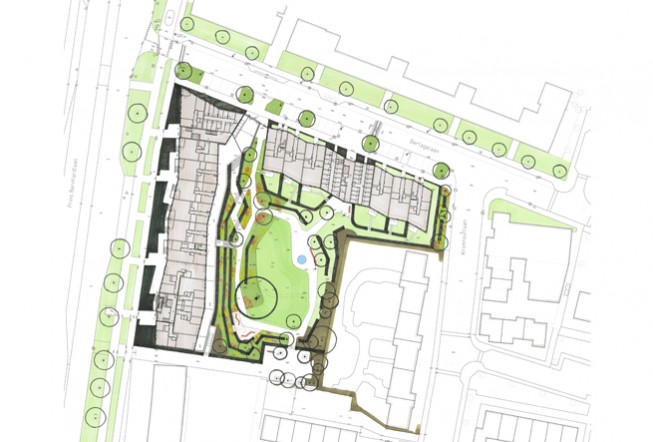
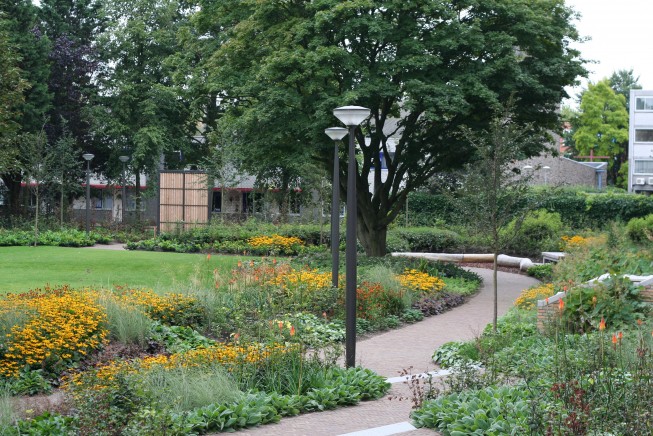
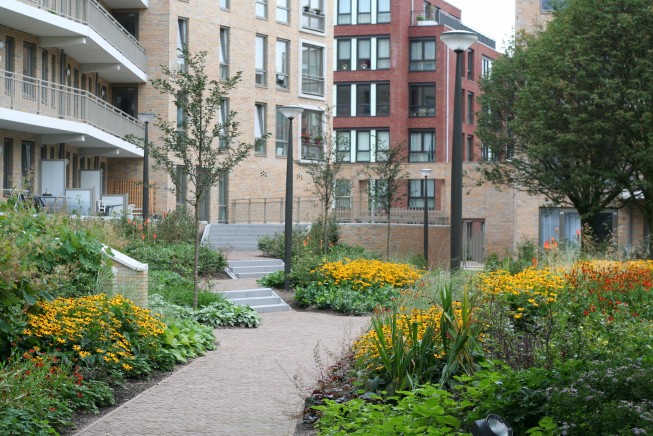
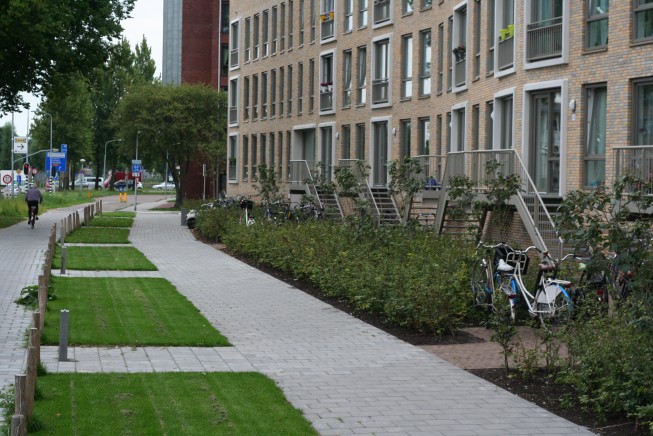
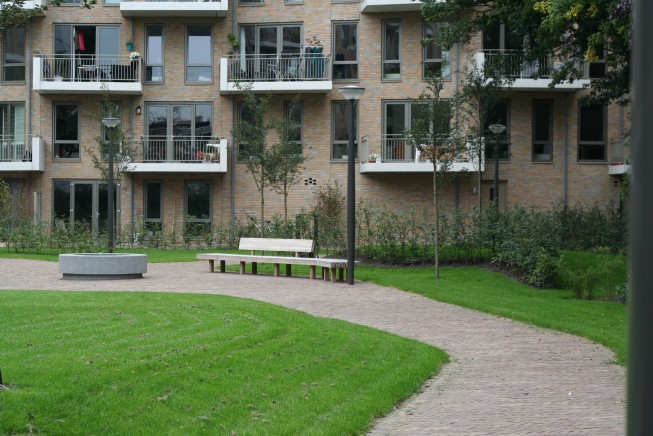
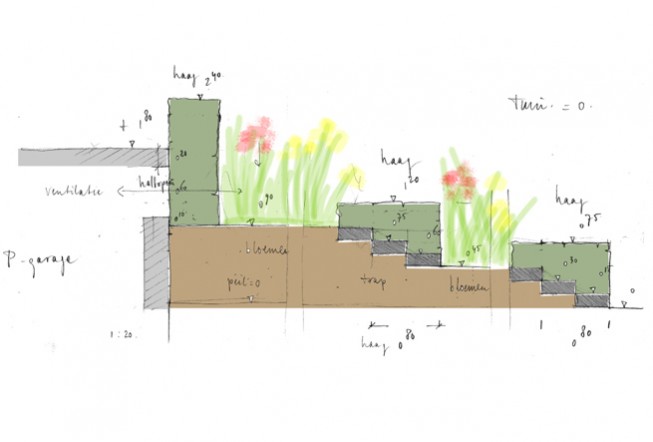
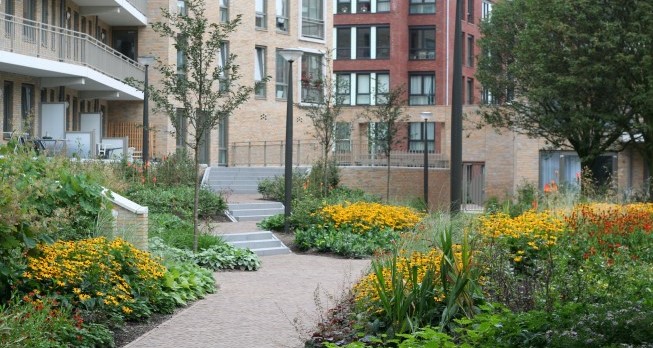
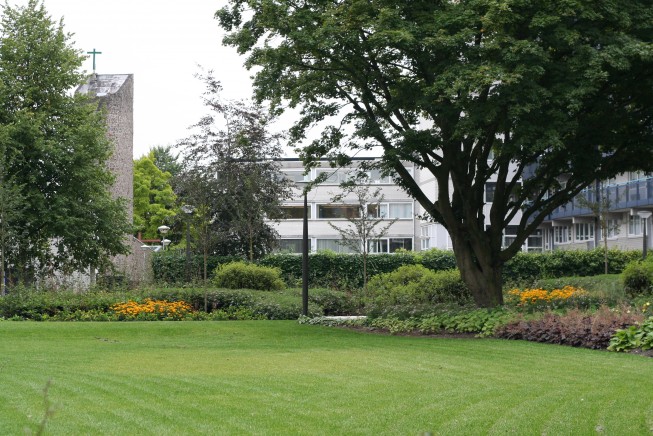
Communal garden on Berlagelaan
Huis van Hendrik on Berlagelaan is a new building complex of 106 homes designed by Heren 5 architects. The complex is located in a post-war neighbourhood. The client is housing association Ymere. The hook shape of the new building creates an enclosed inner space. This courtyard is designed as a collective garden for the neighbourhood and the residents. In the evening, the gates to the garden are locked and the garden is exclusively for the residents. The homes on the busy Bernardlaan are located on a plinth on top of the parking garage. The height difference between the building and the garden is therefore 1.80 m. On the garden side, a stepped profile with a kind of rice fields has therefore been designed to gradually overcome the height difference.
The staircase is divided into several smaller steps so that walking up and down the stairs is as comfortable as possible. On the slopes between the terraces, three rows of hedges have been planted in succession at different heights. The curved hedges have been continued in the garden. They respond to the bends in the building and give the garden a sense of enclosure. A large tree along the street has been transplanted and stands majestically in the heart of the garden. Borders with colourful perennials, a seating area by a fountain and a natural playground complete the garden. The transitions to the private gardens and to the street have been designed with hedges and low, wide hedge blocks, which give the building a robust, metropolitan bumper along the busy Bernardlaan.
