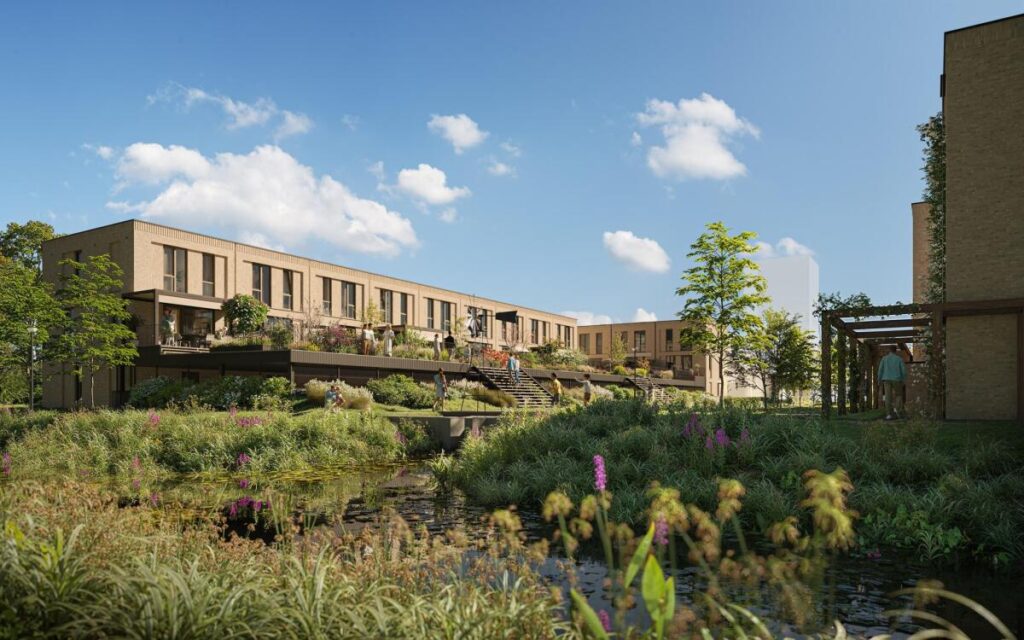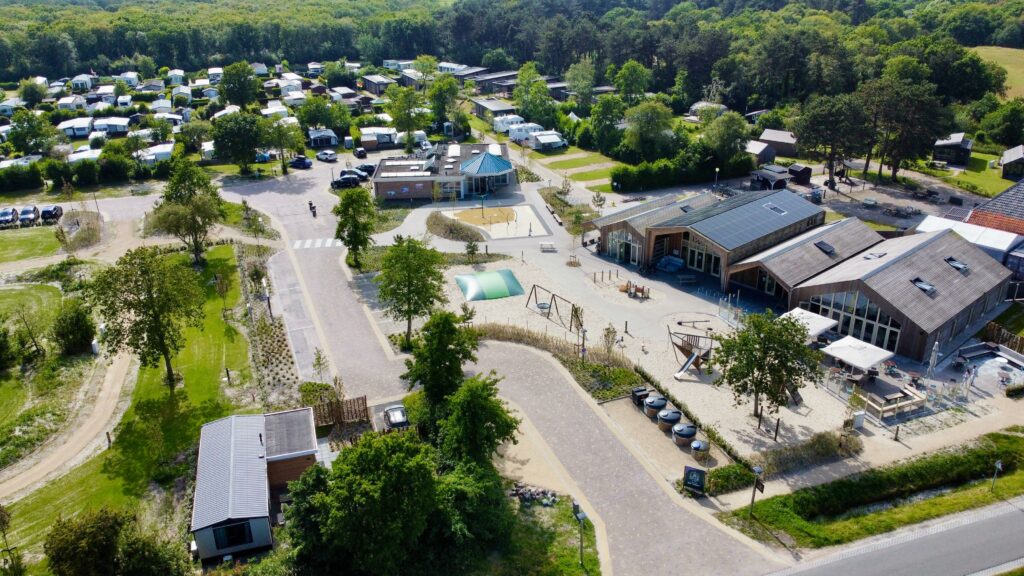Leusden
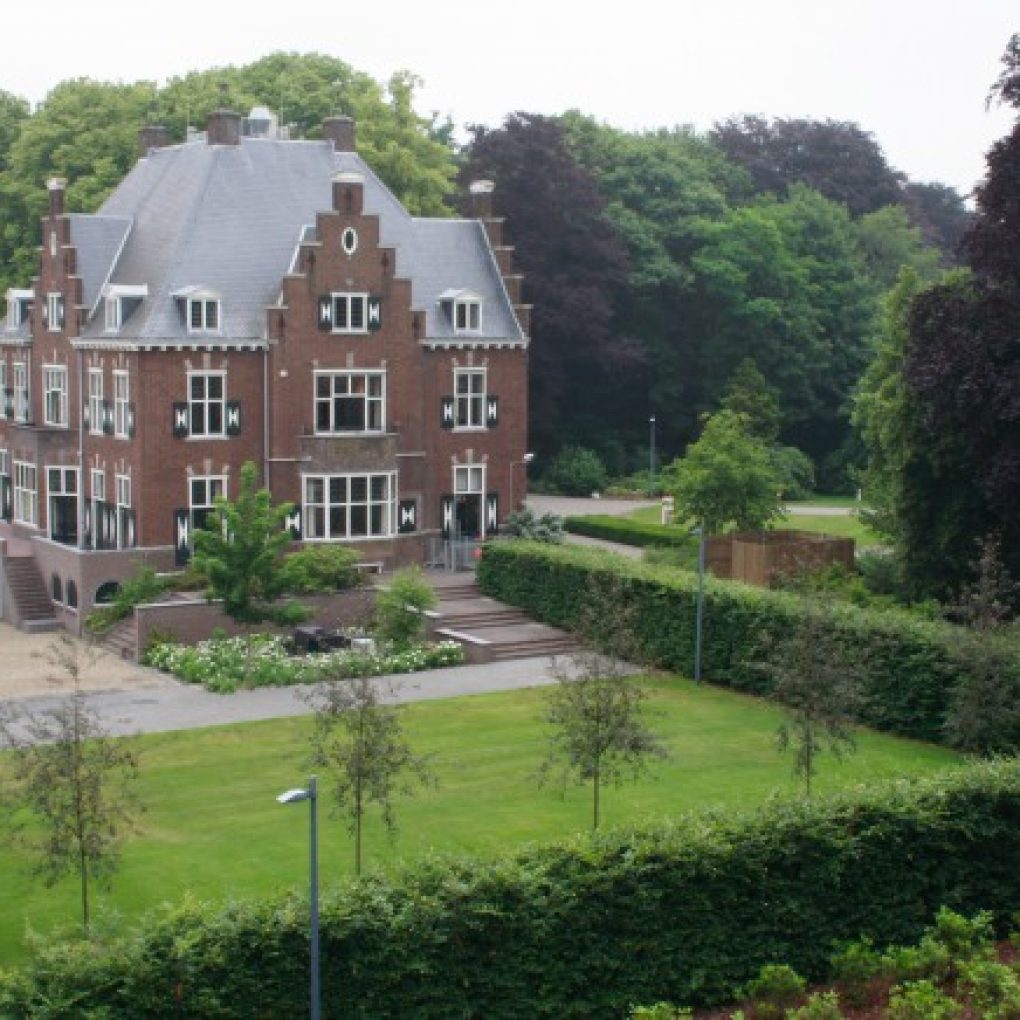
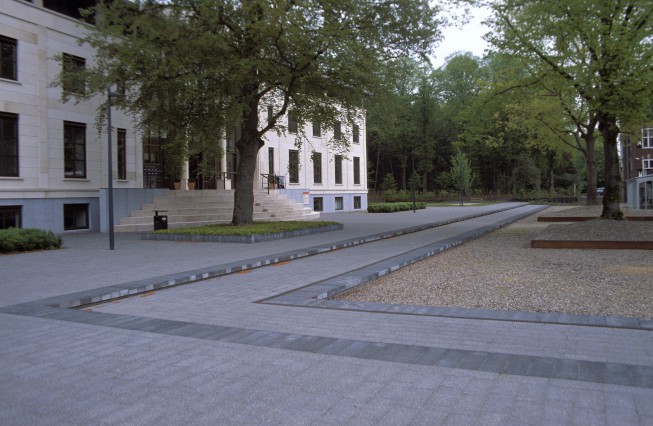
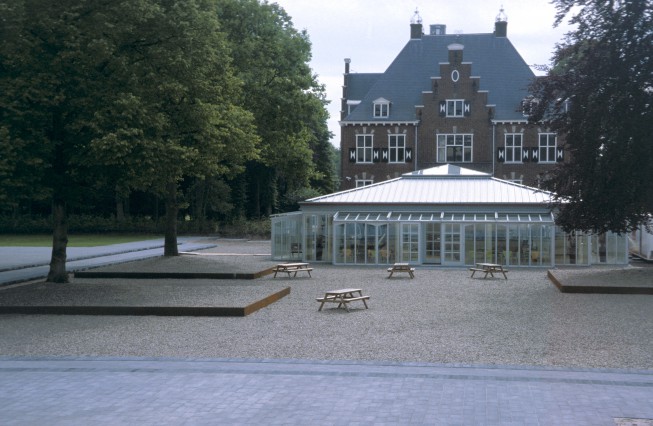
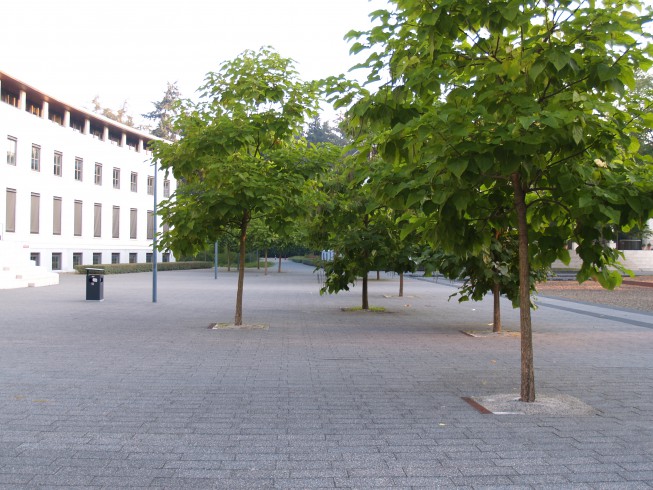
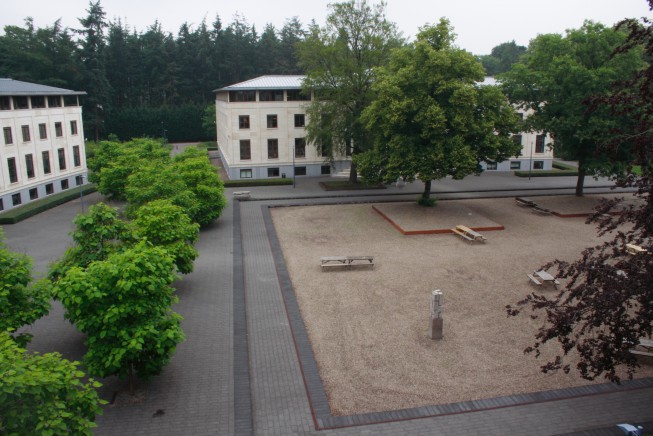

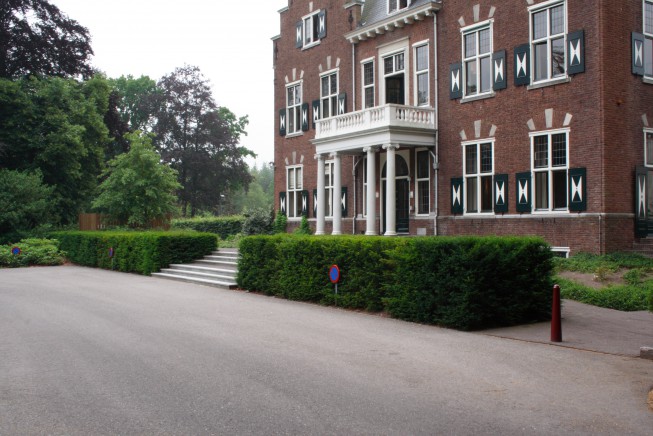
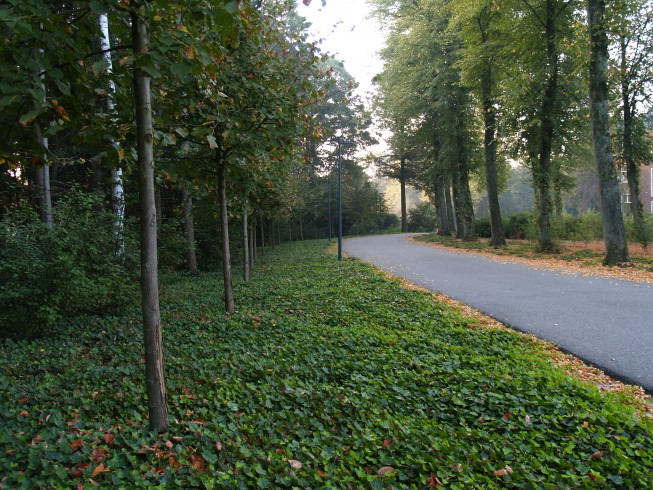
Office estate in a forest atmosphere
This plan carefully integrates new construction into an existing estate. The character of the existing forest has been preserved as much as possible. Therefore, a narrow, one-way access road was chosen, creating the feeling of "driving through the forest." The compact parking lot is detached from the main road and thus hidden from view.
Beech hedges border this space, and newly planted oaks will eventually form a canopy over the cars. The main entrances of the new office buildings open onto the open, car-free interior. The staff restaurant, in the form of a large, low conservatory, serves as the central meeting place. The carefully preserved old trees define the square's appearance and add atmosphere and character.
