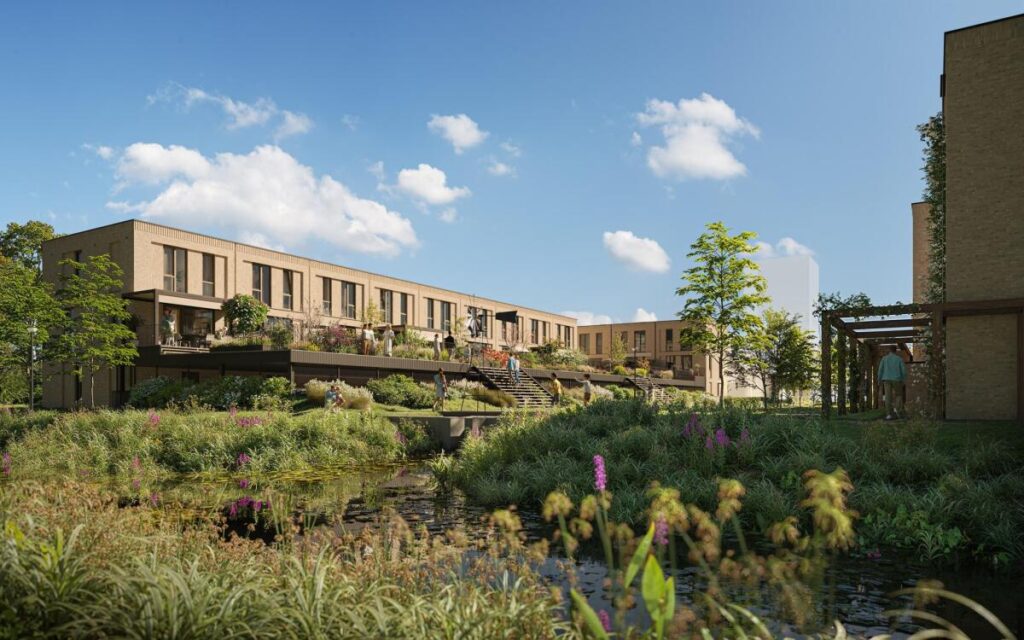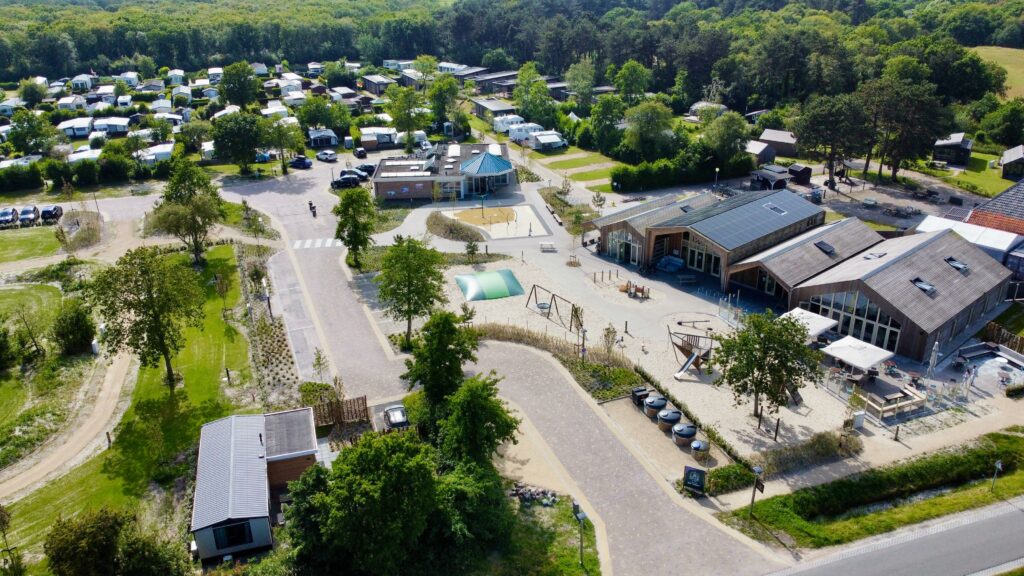Roof garden de Hatert
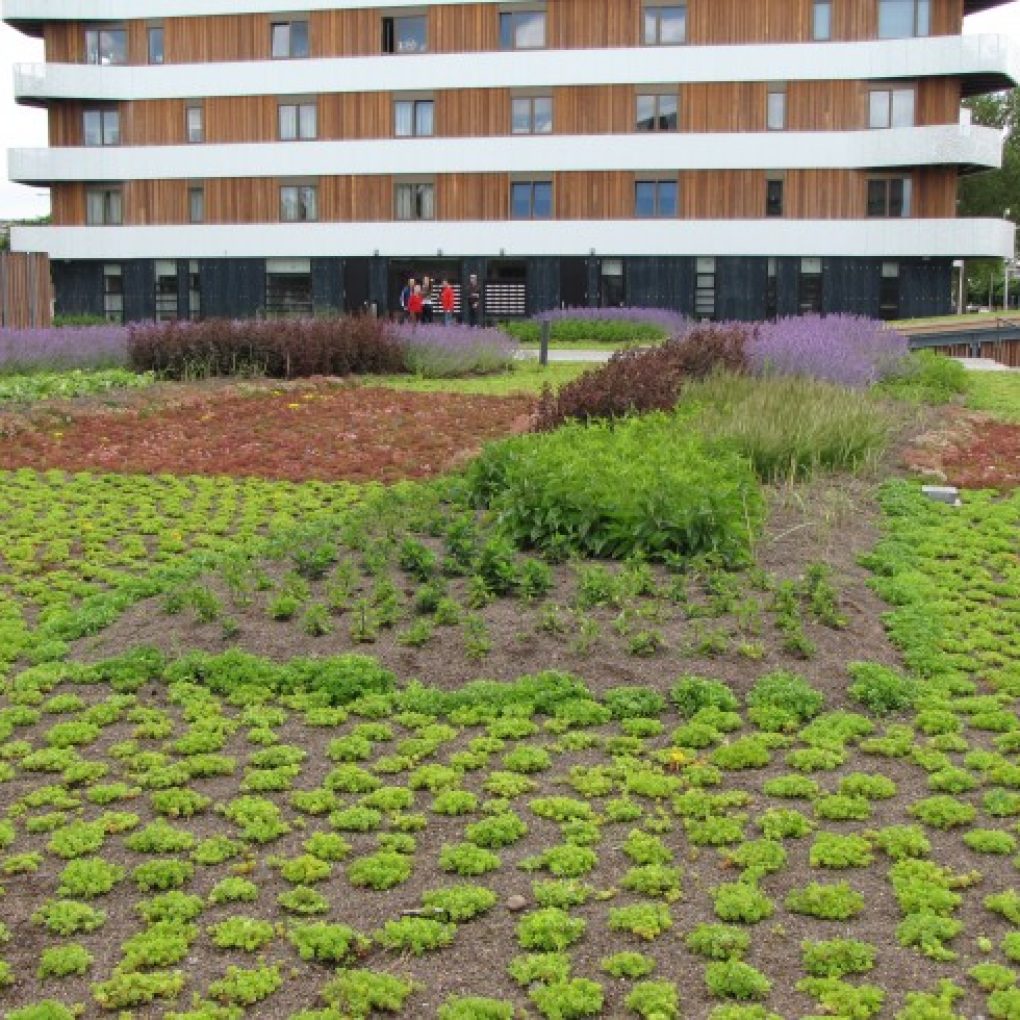
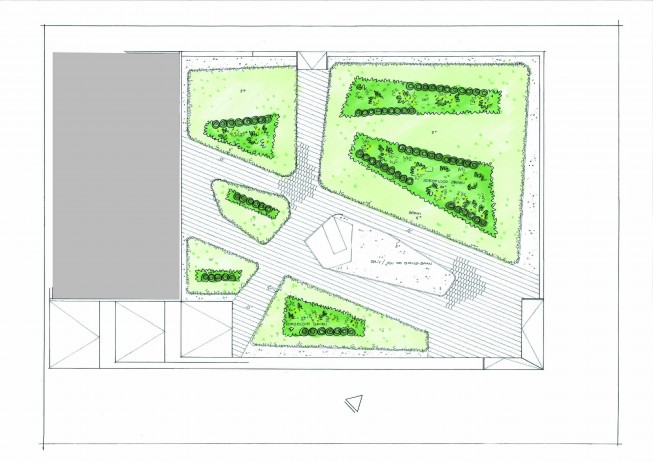
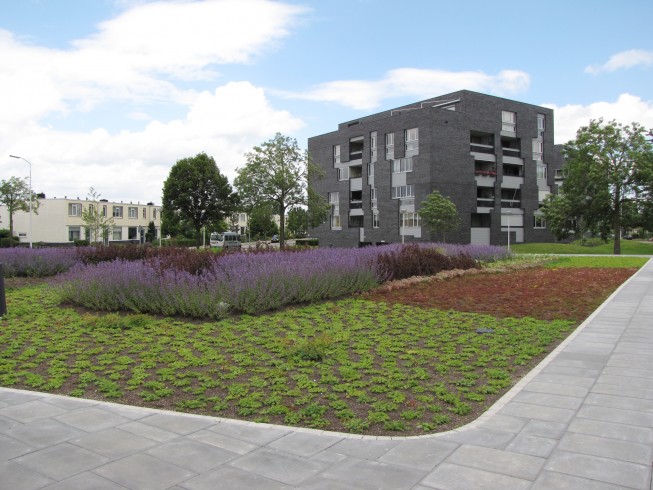
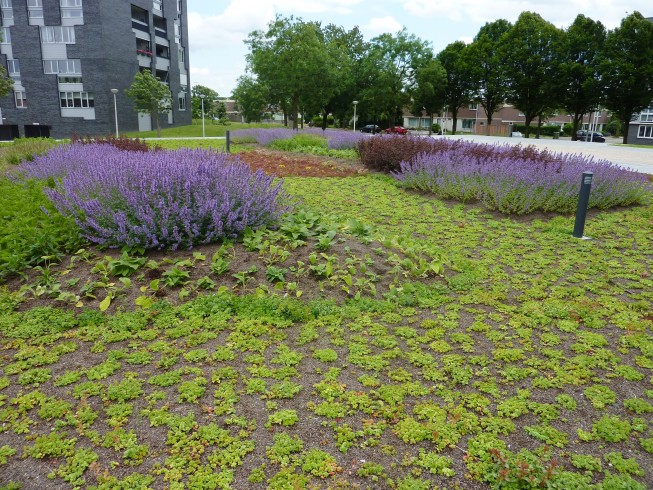
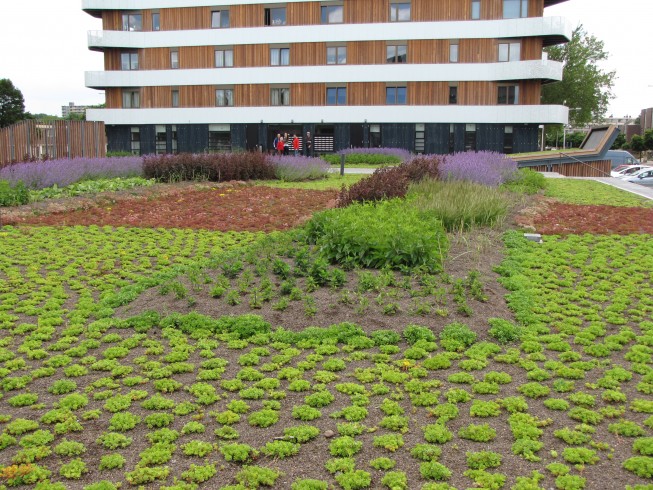
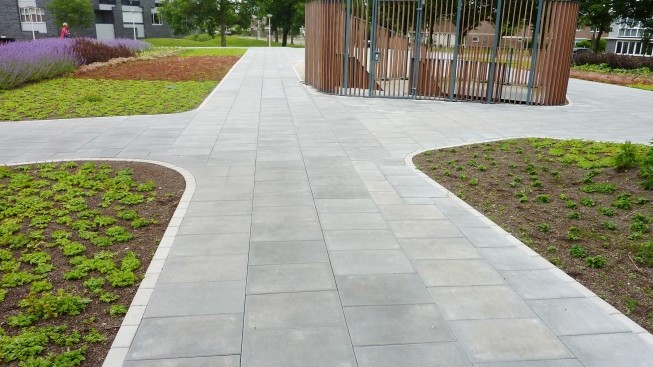
Calculating and drawing for optimal results
A unique residential building has been developed in De Hatert in Nijmegen, commissioned by housing cooperative Poortaal. The building's design is by 24H architecture from Rotterdam. We designed the roof garden at the apartment building on a very tight budget. The design is the result of a puzzle involving unit prices and surface areas. At the same time, we created a captivating composition, even from above. There is a rich variety of greenery and color, and there are easy-to-navigate routes.
Four prices per square meter were calculated. First, the price for gravel, then for simple tiles, third, the price for a thin layer of substrate topped with sedum (low-growing succulents), and finally, the price for a thick layer of substrate with flowering perennials. By tweaking and adjusting the surface areas, the result stayed within budget.
The result is fascinating and colourful and fits in with the building's distinctive architecture.
