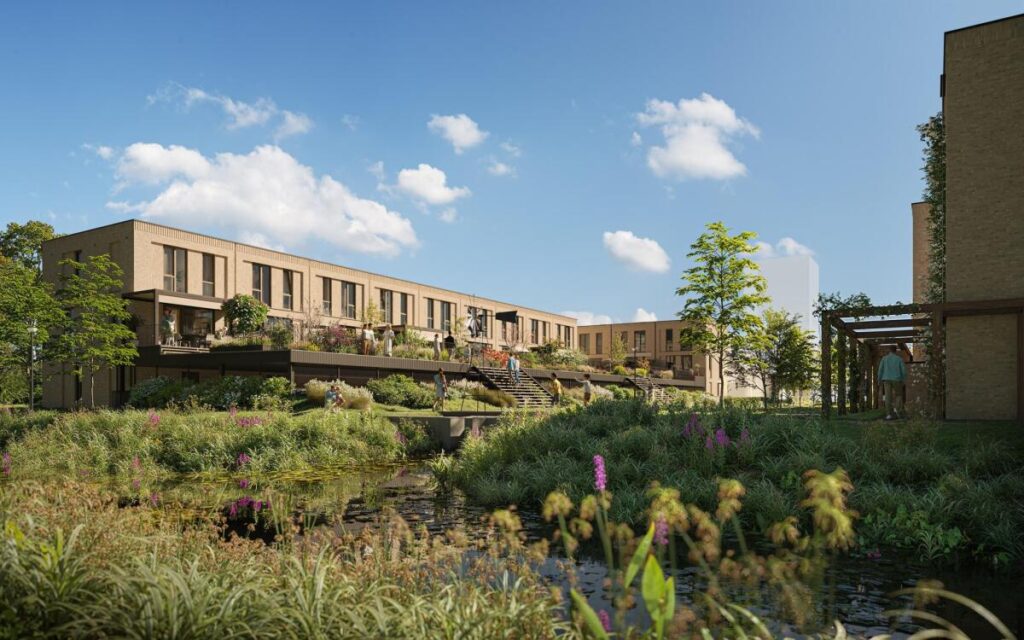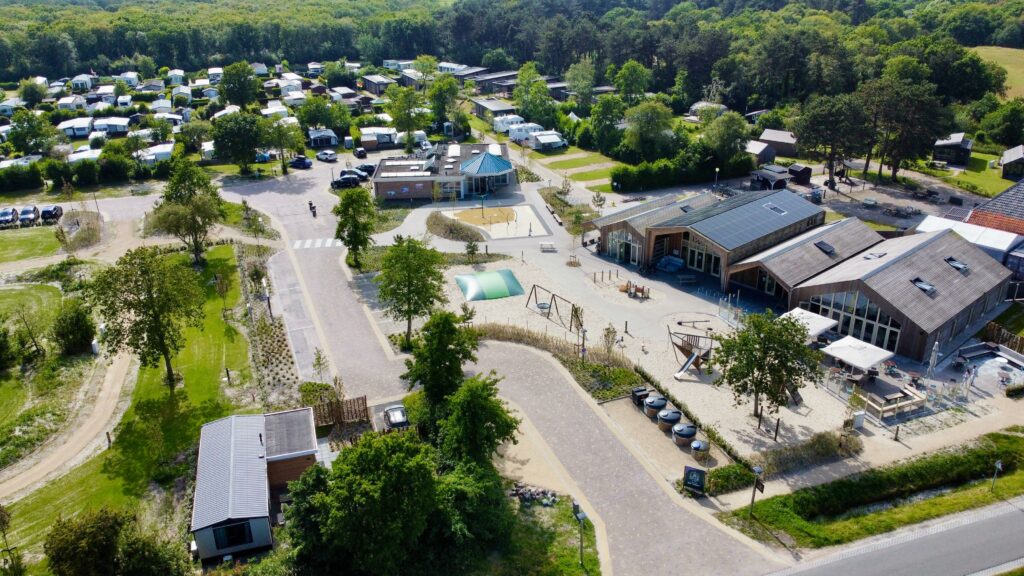Rabobank Ede
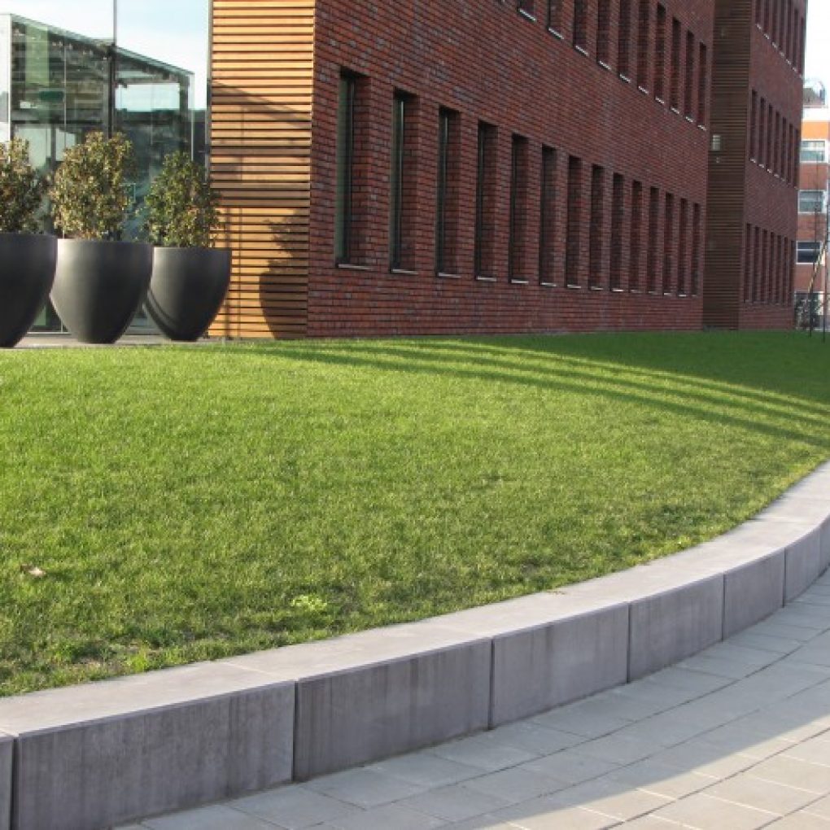
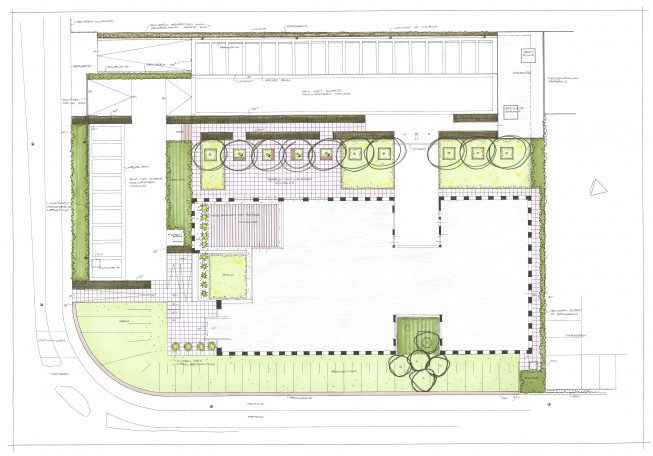
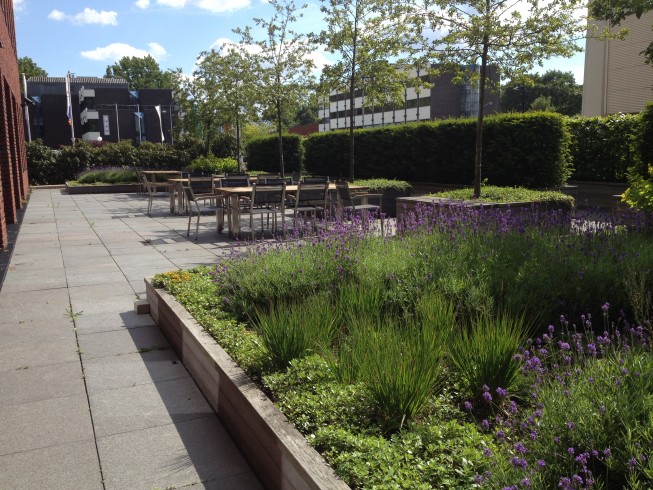
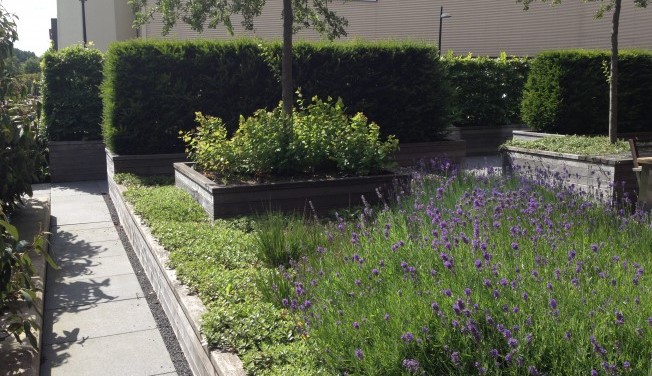
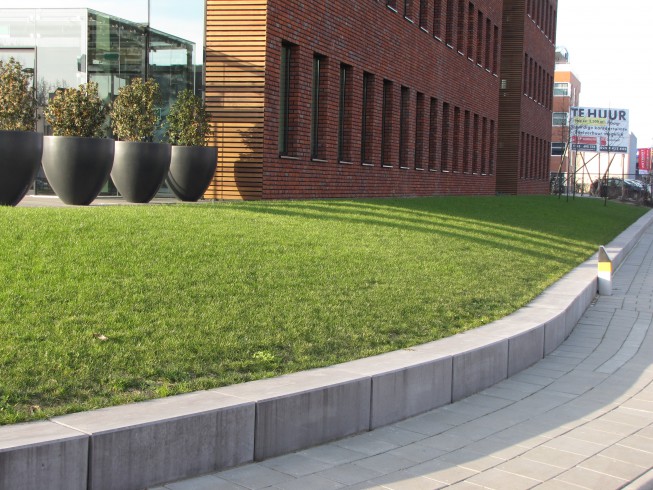
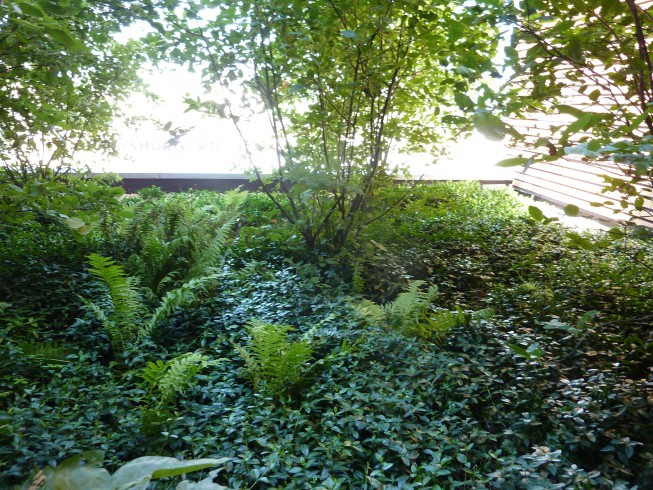
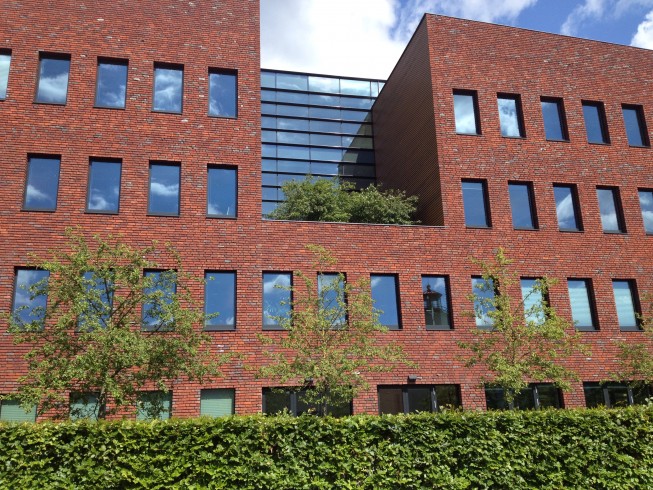
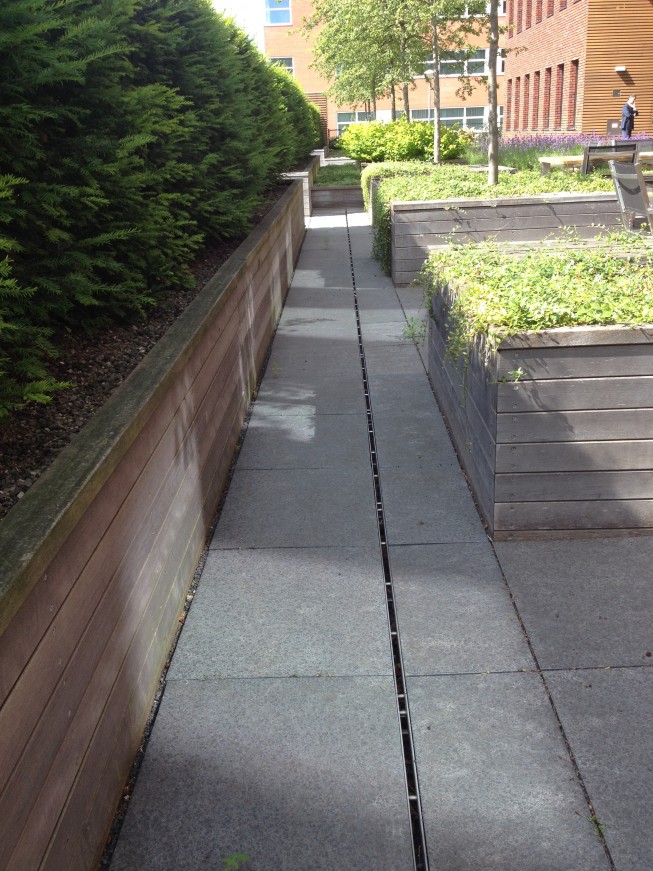
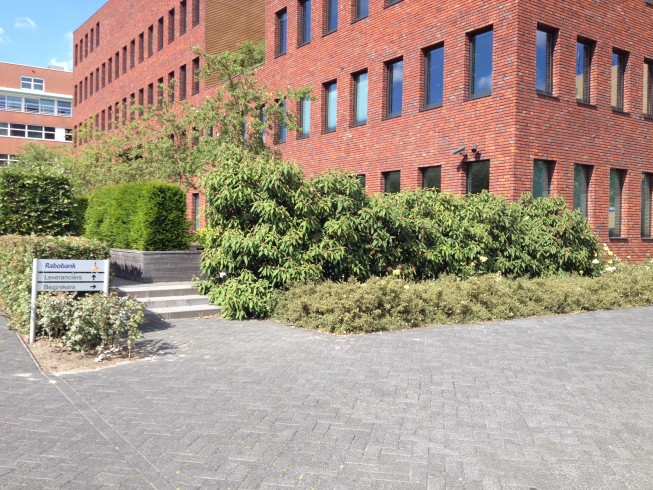
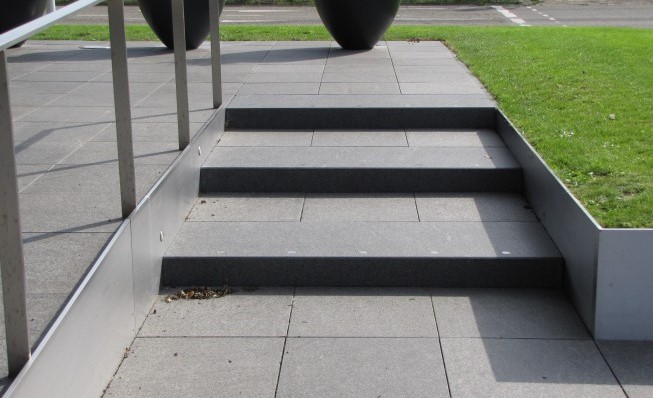
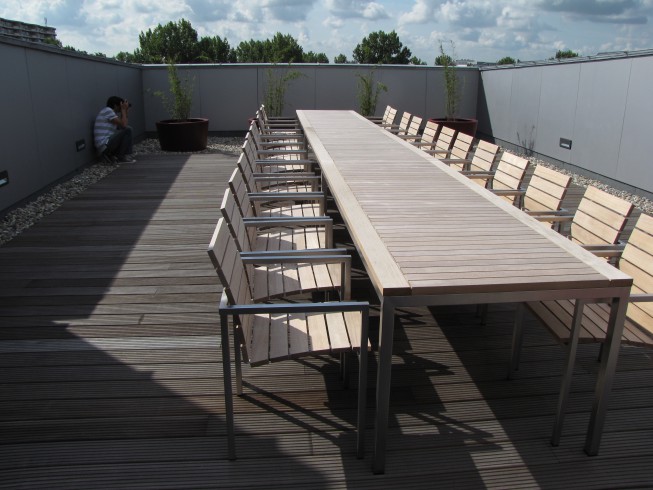
Making the most of space and greenery
The site where the bank building stands is cramped. Much of it consists of the roof of a parking garage. Additional parking is also needed on the roof and at ground level. Because of the underlying parking garage, the building is approximately 80 cm higher than the street. The narrow strip between the building and the street is designed as a sloping lawn with a wide stone border. This creates a modest green base on which the building stands. Small serviceberry bushes swarm from a niche in the building across the grass.
The entrance is accessible for people with disabilities, with stairs and a ramp. The ramp to the main entrance is designed as a sharp incision in the grass, with stainless steel edges. Adjacent to the staff restaurant on the ground floor, a terrace has been created on top of the parking deck. Here, wooden planters containing hedges and trees create an intimate atmosphere. The planting conceals the cars, the driveway to the parking garage, and the unsightly neighboring building.
