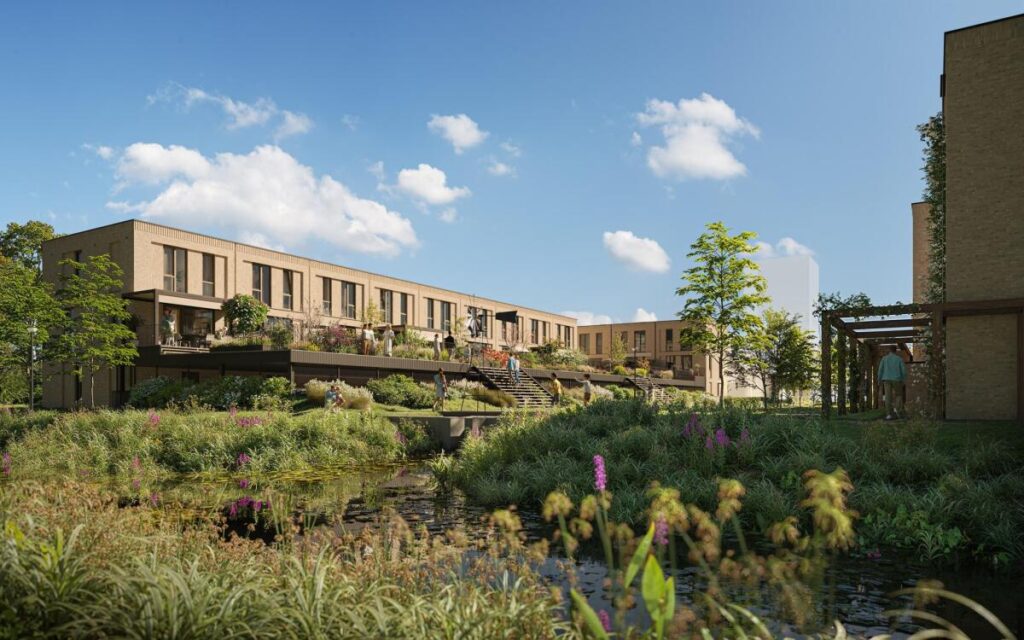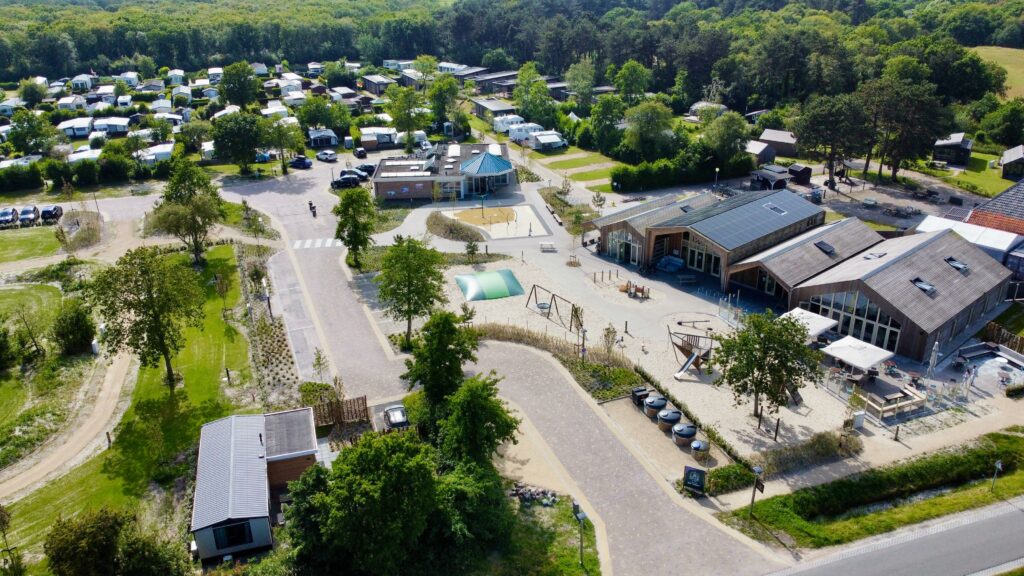Groot Vennep
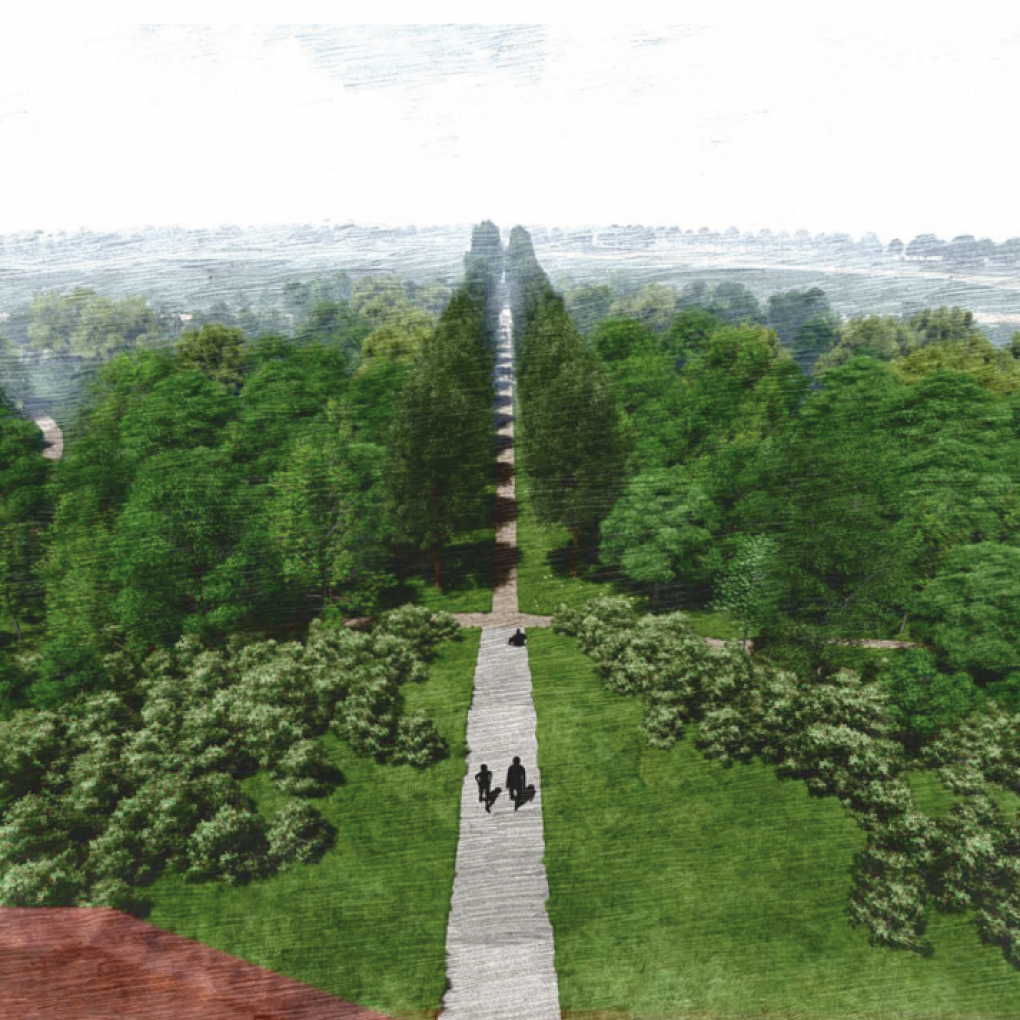
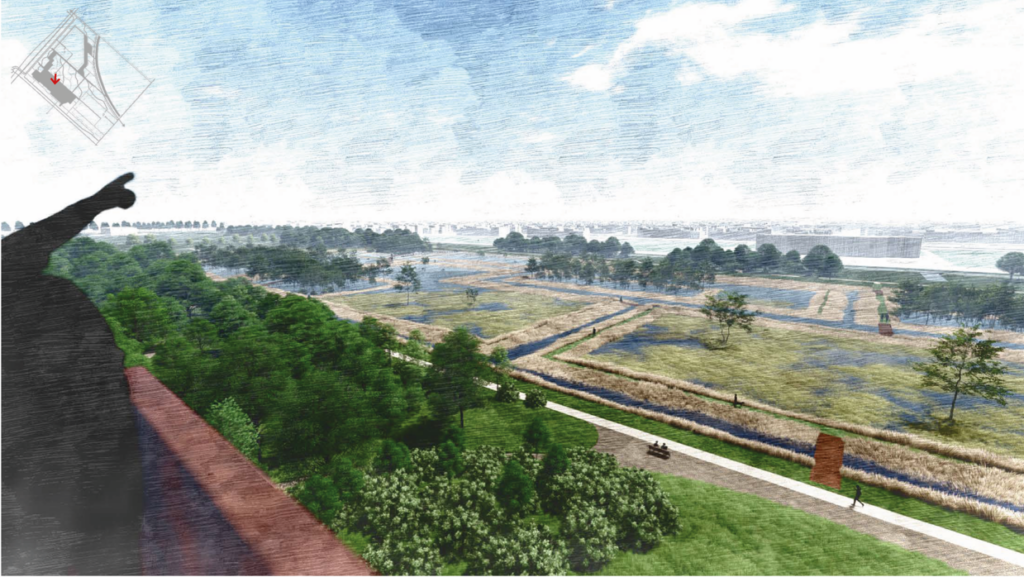
Recreational landscape
In the second half of 2023, Buro Mien Ruys has been busy working out the preliminary design for Groot Vennep, a sub-area of the Masterplan PARK21 that was drawn up in 2011 by VISTA Landscape Architecture & Urban Planning. Commissioned by the municipality of Haarlemmermeer, Buro Mien Ruys, in collaboration with Smit Groenadvies and Prommenz, has created the preliminary design for the Groot Vennep sub-area.
In broad terms, the master plan consists of three layers: the polder, park and leisure layer. The polder layer forms the basis with which the development structure of the polder remains recognizable. The park layer functions as a connecting framework and is publicly accessible. Within the park layer, there is room for a contemporary leisure layer with various educational and/or recreational facilities in designated 'park rooms'.
In the further development of this sub-area, Buro Mien Ruys investigated how an attractive and varied recreational landscape can be created. By means of excavation and raising, an interesting relief is created with various nature target types linked to it. This results in a lower 'polder floodplain value' and a higher 'park forest'.
Polder floodplain and park forest
The polder floodplain is connected to the main waterway by a smart weir and can be used as water storage during high water. This makes the water system of the Haarlemmermeerpolder more sustainable. Due to the risk of the soil bursting when excavating too deeply, it has been carefully investigated within which bandwidths this is possible without risk. In addition to water storage, the polder floodplain offers an enormous surface of relief-rich wet nature; a paradise for various insects, amphibians, birds and small mammals. The polder floodplain is always accessible to visitors via winding boardwalks.
After extensive research into the various forest types that can be developed in this landscape rich in relief, the valley forest principle was chosen. This means that no forest will be planted on top of the hills in the park forest, but on the lower parts between the elevations it will be. On the highest parts, mainly drought-loving shrubs and herb-rich grassland will grow. Through a slow process of soil ripening, the shrub edge will eventually develop into a drier forest type – as a result of natural selection. The broad dynamic forest mantles – consisting of a forest, shrub and herb layer – that will arise as a result are extremely valuable for biodiversity.
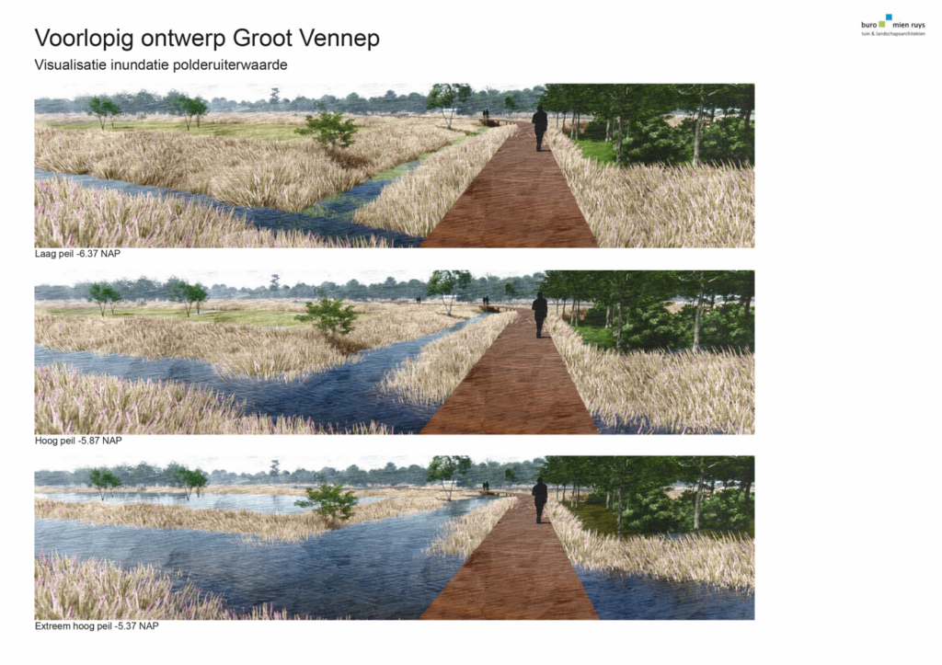
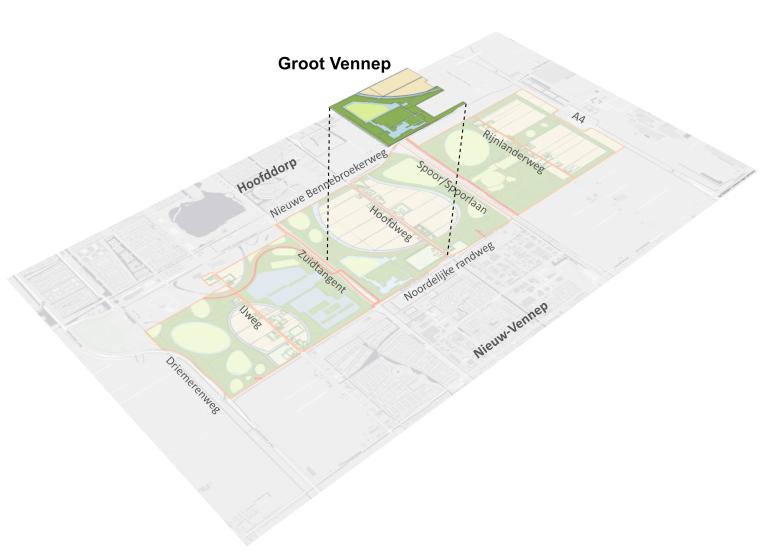
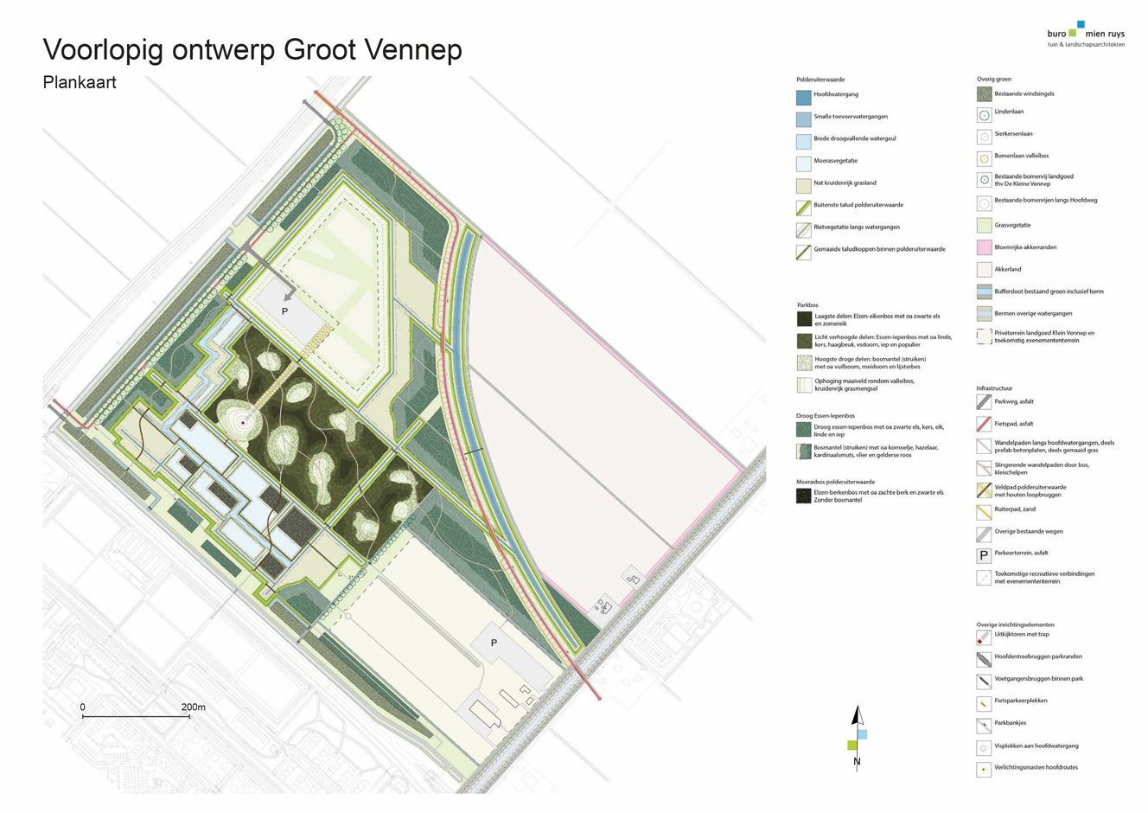
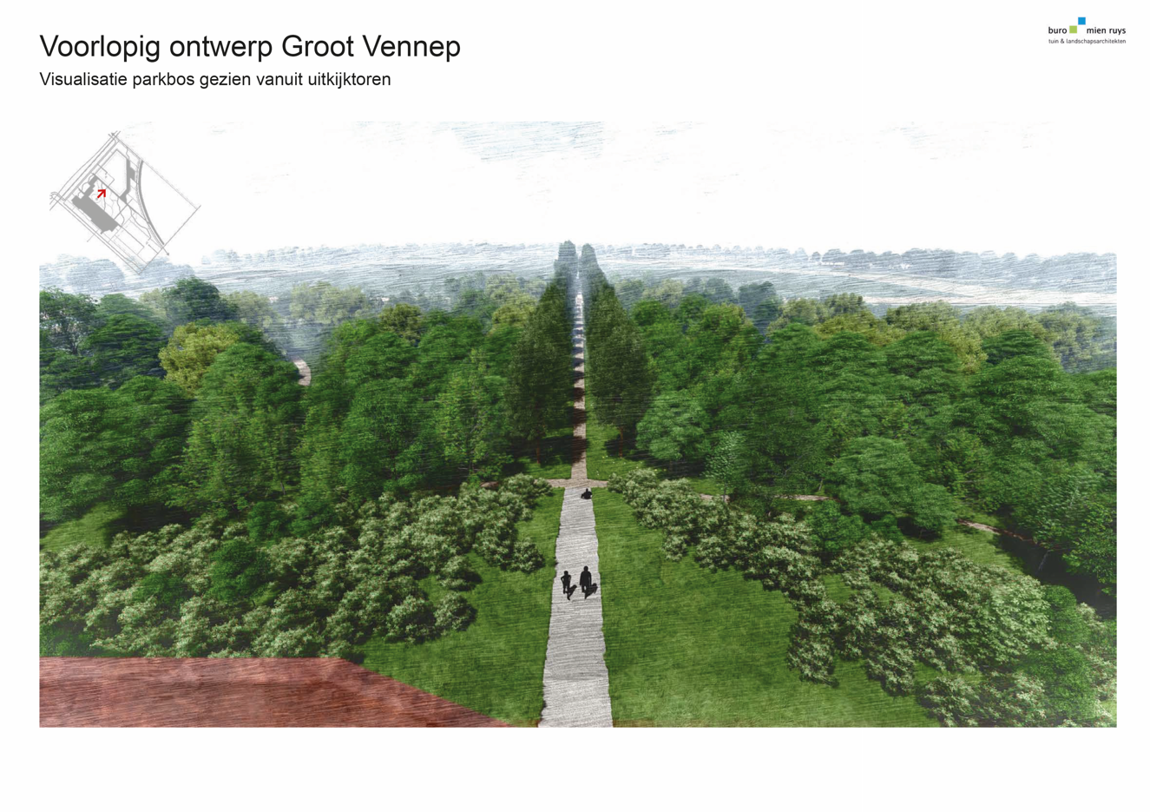
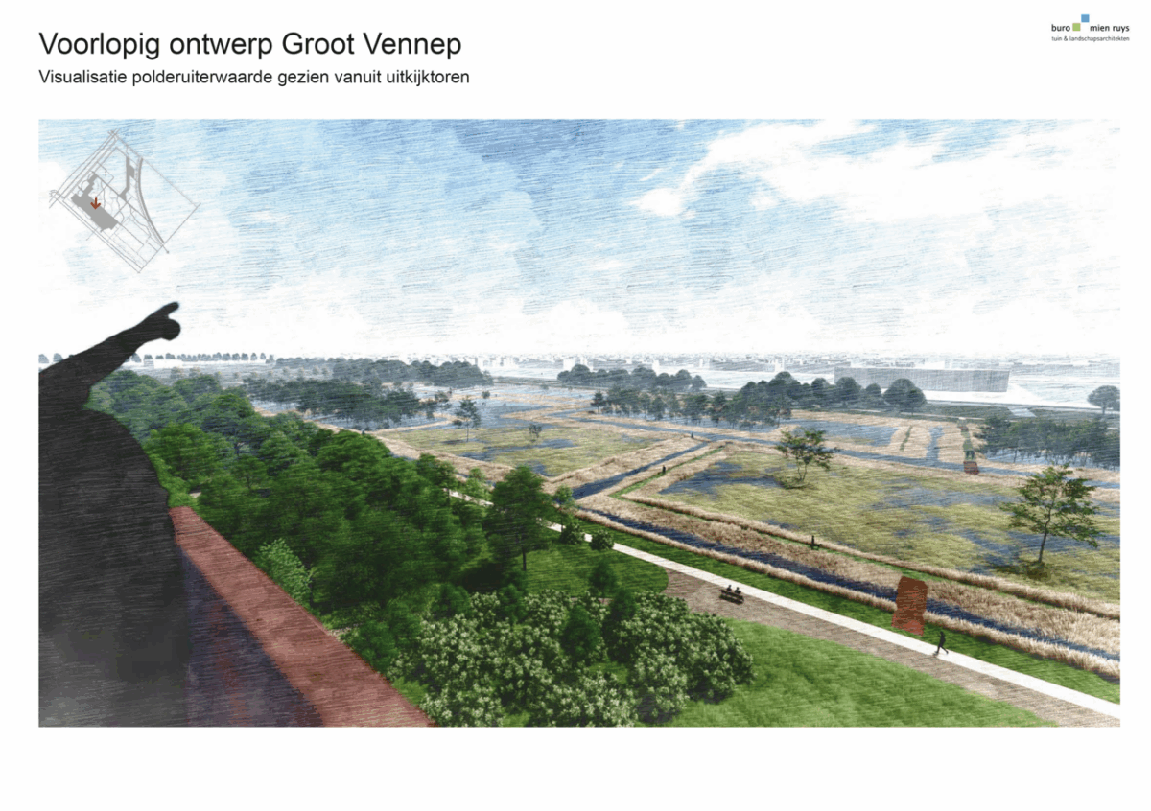
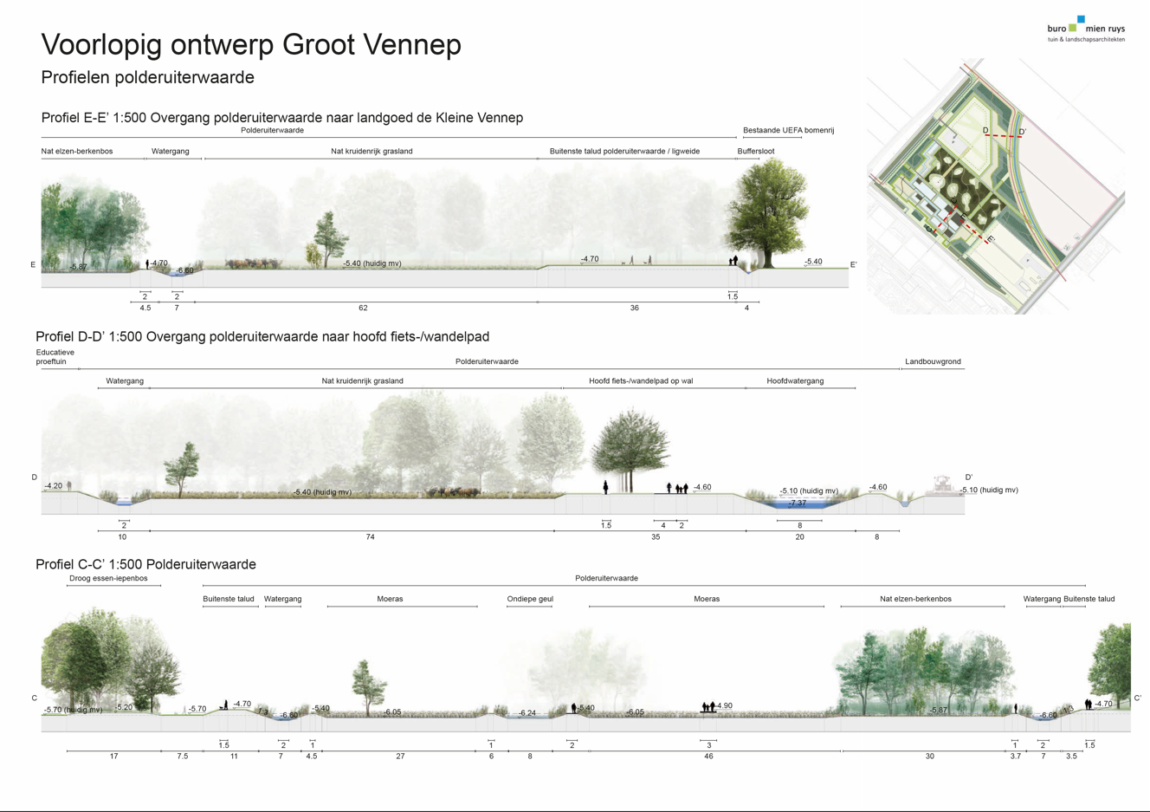
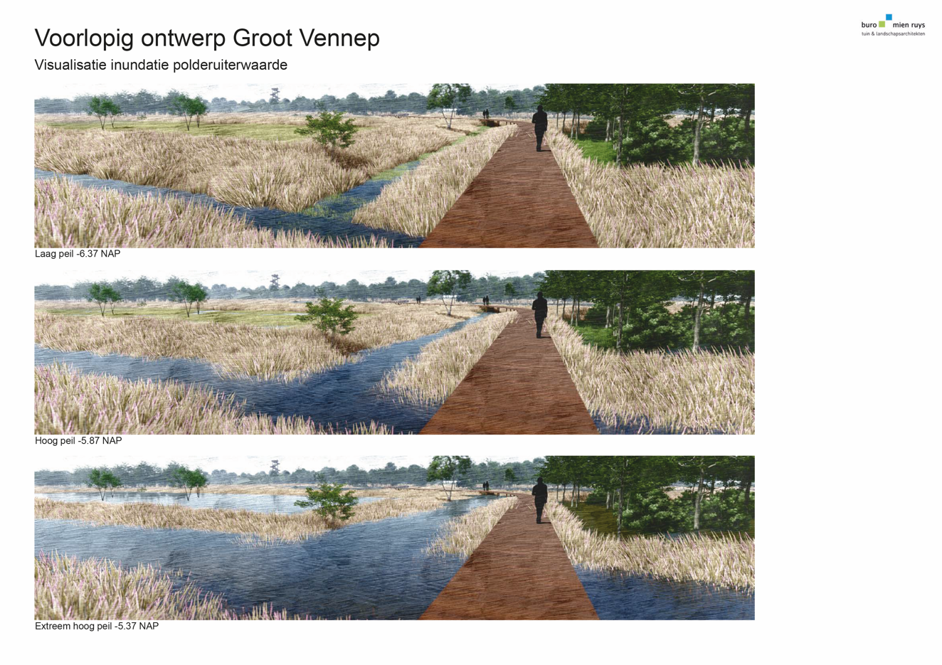
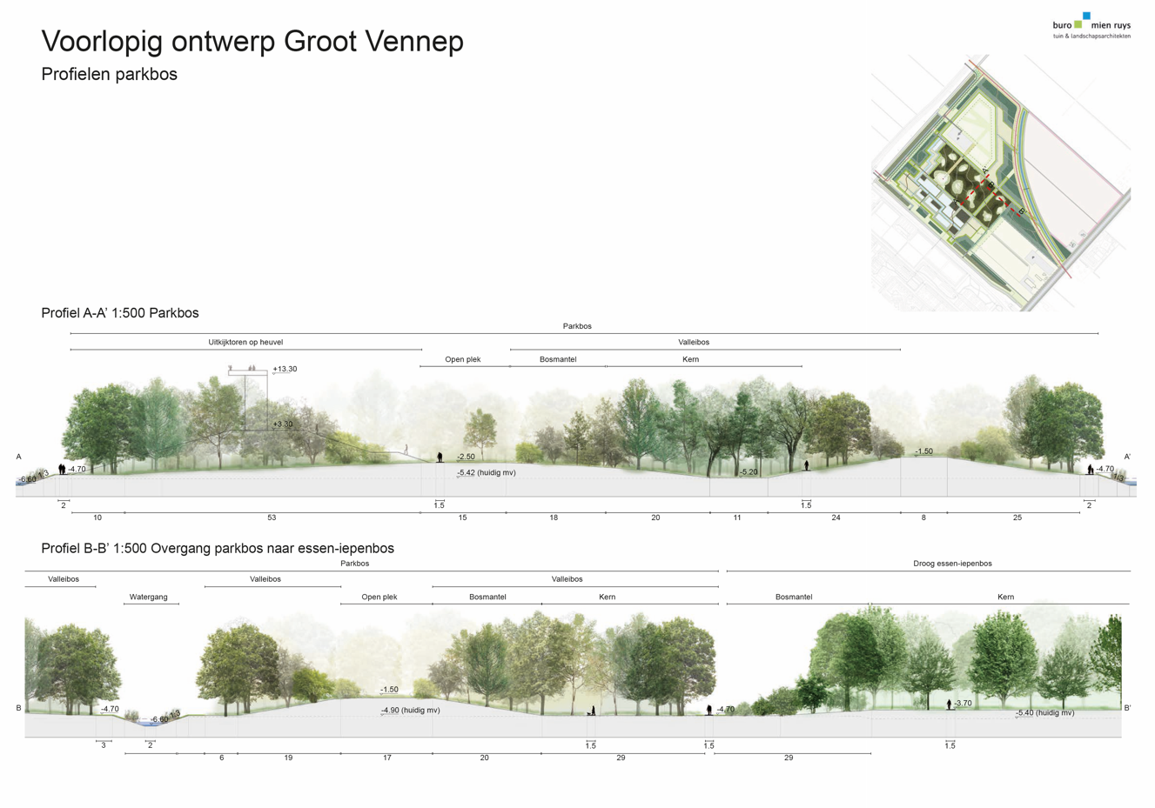
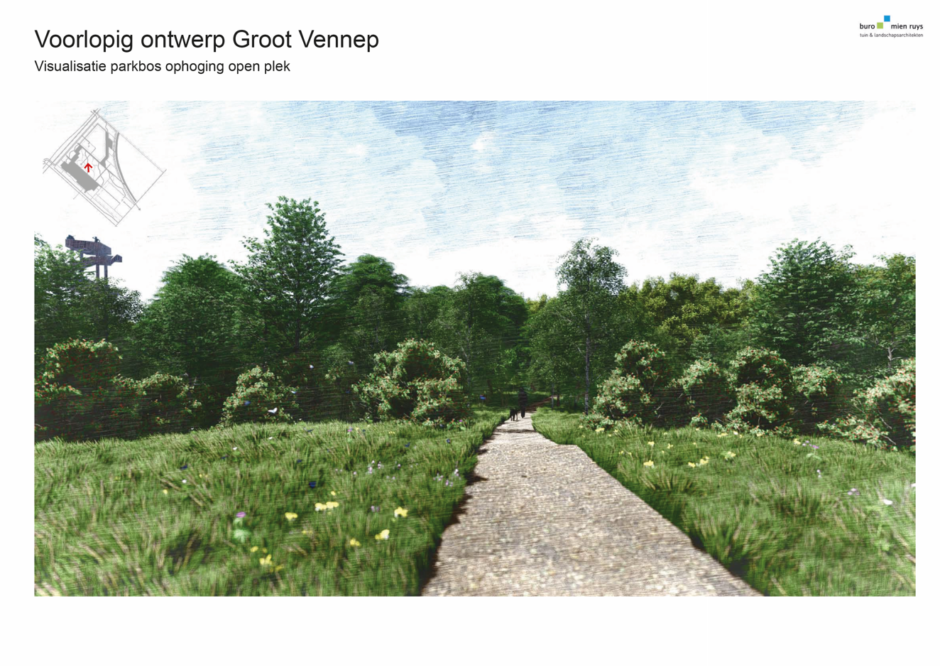
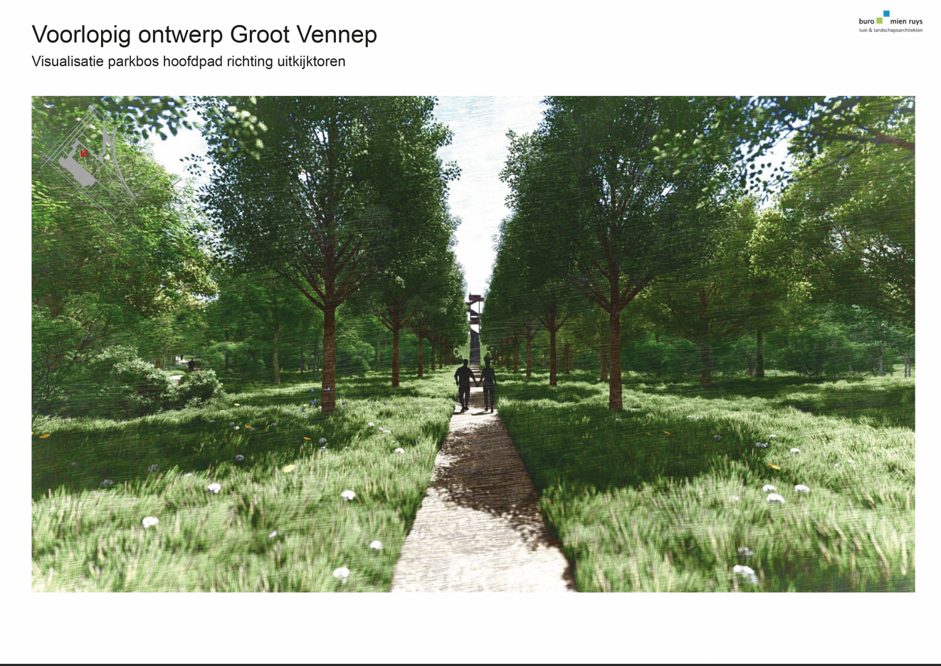
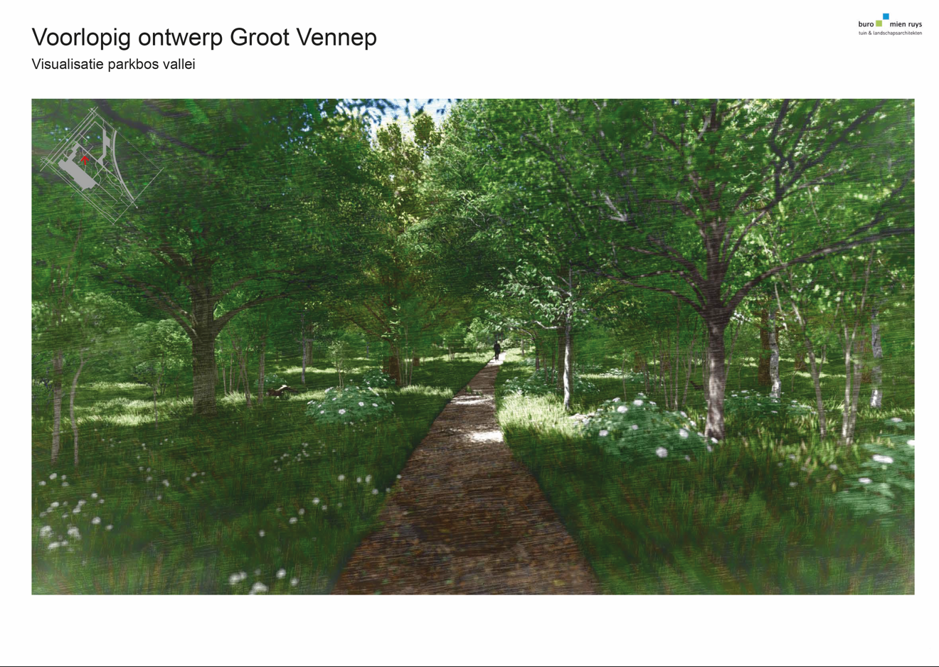
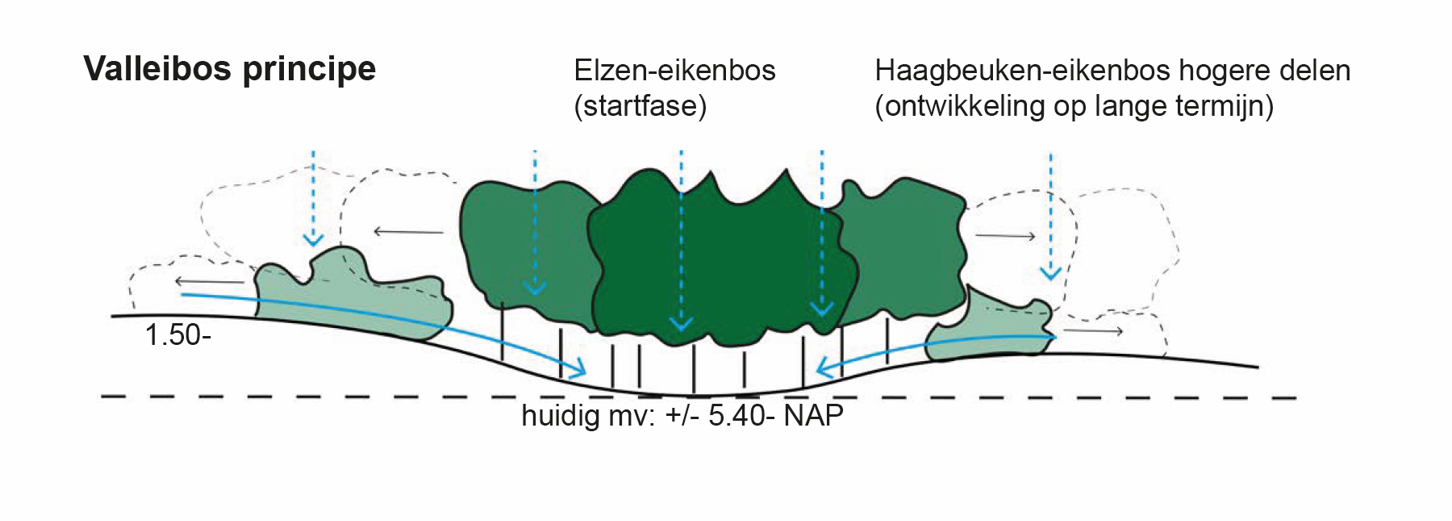
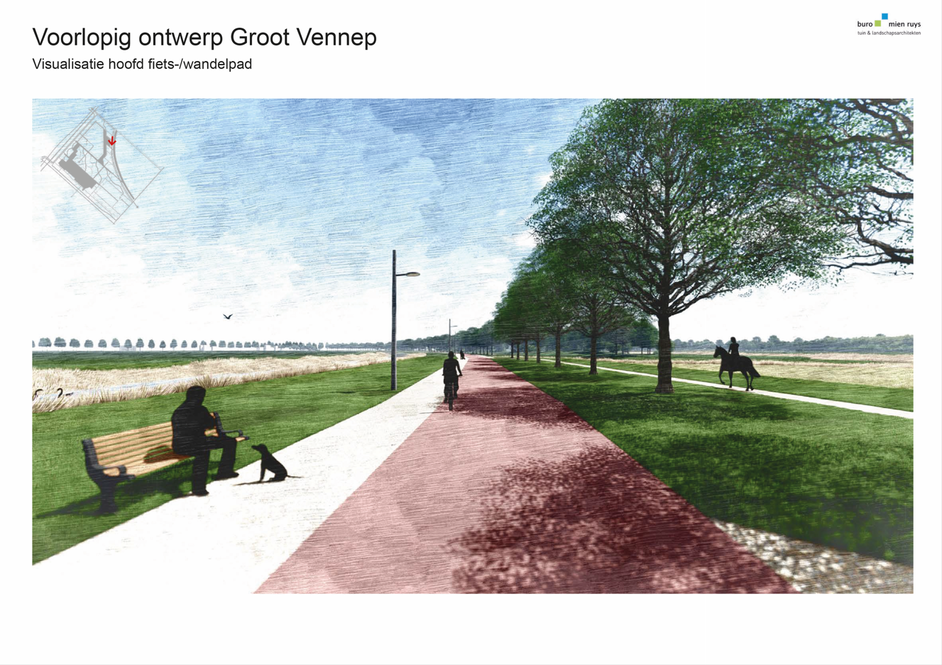
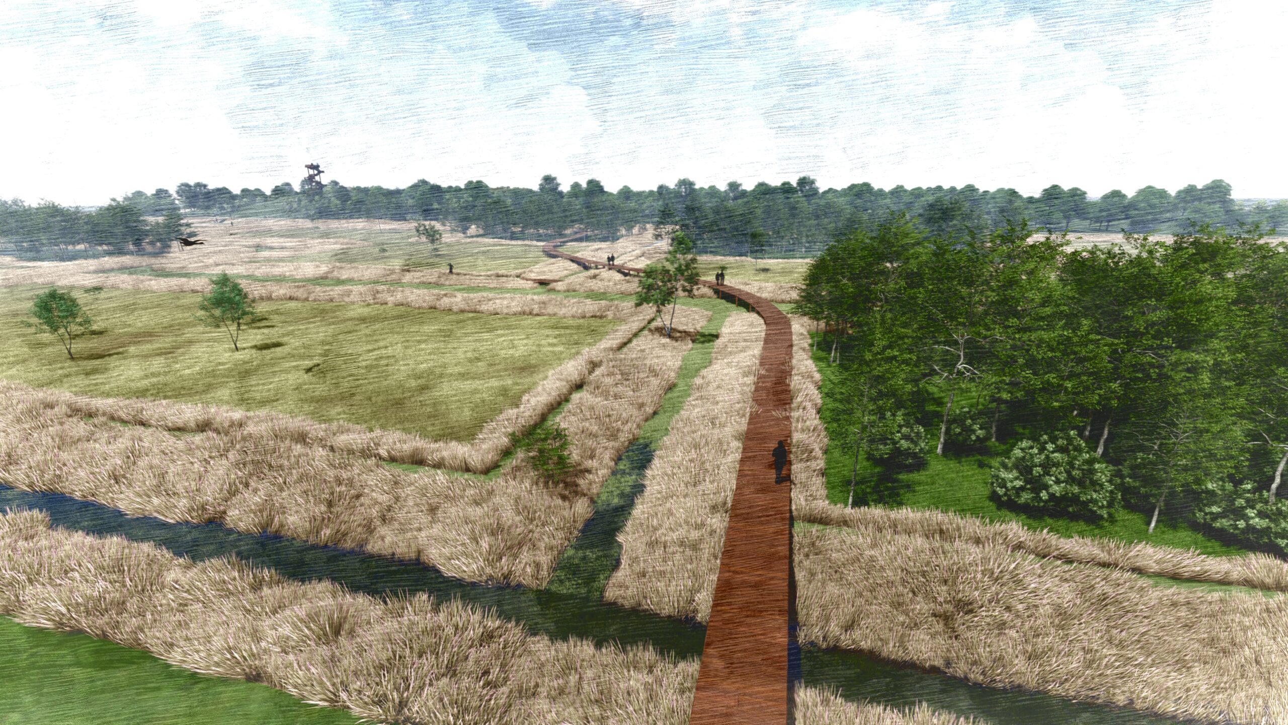
Endless sight lines
The Haarlemmermeerpolder trails anchor Groot-Vennep in the landscape context and provide endless sightlines. A fine-meshed walking and cycling network connects the polder floodplain and the park forest. In the middle of the park, at the transition from high to low, there is a lookout tower. From this point, visitors can enjoy a spectacular view of the polder floodplain, the park forest and the surrounding polder landscape.
In addition to drawing up and visualizing the design, Buro Mien Ruys in close collaboration with Smit Groenadvies and Prommenz all necessary geotechnical investigations carried out, including the imeasuring the terrain with a drone. In the next phase, the design is further developed into a final design and implementation design and we take care of the engineering.
