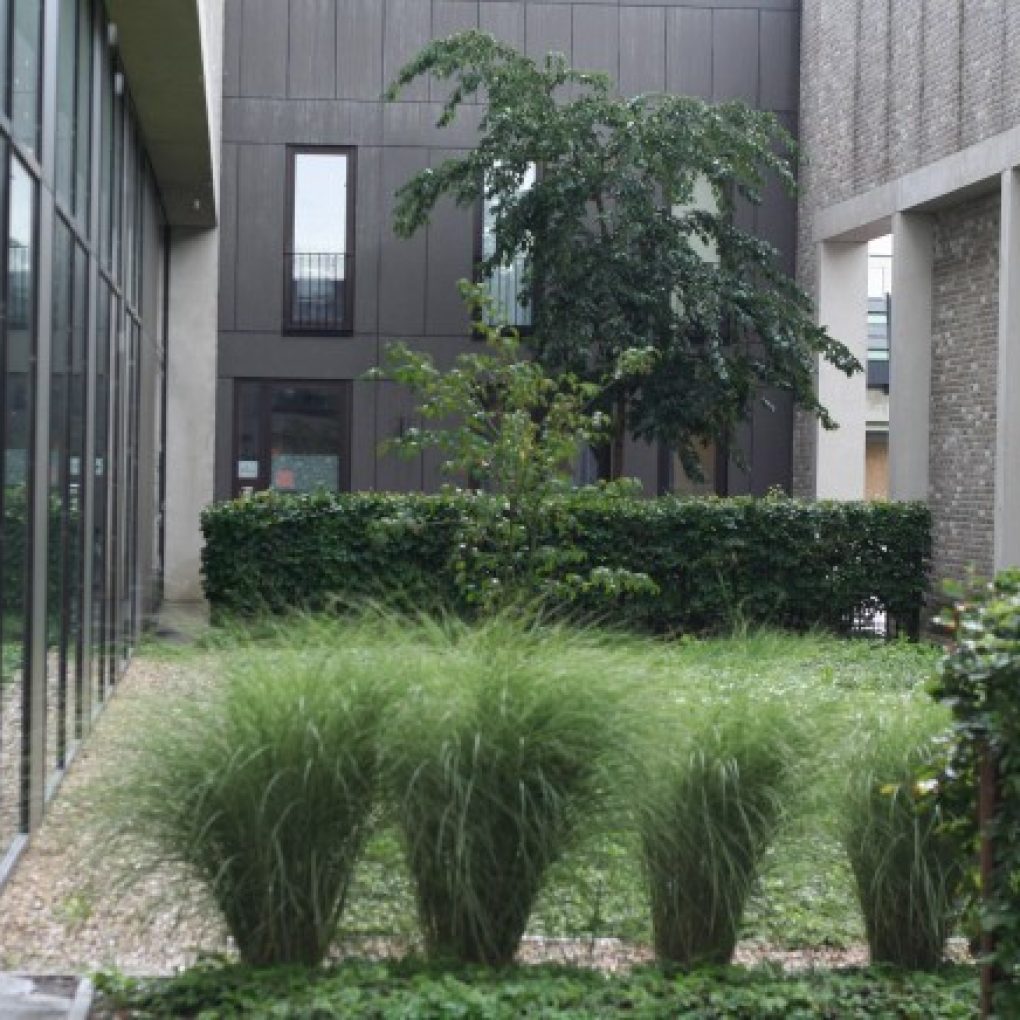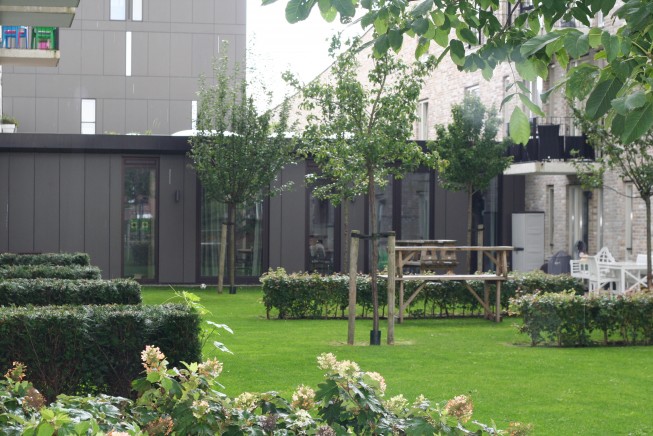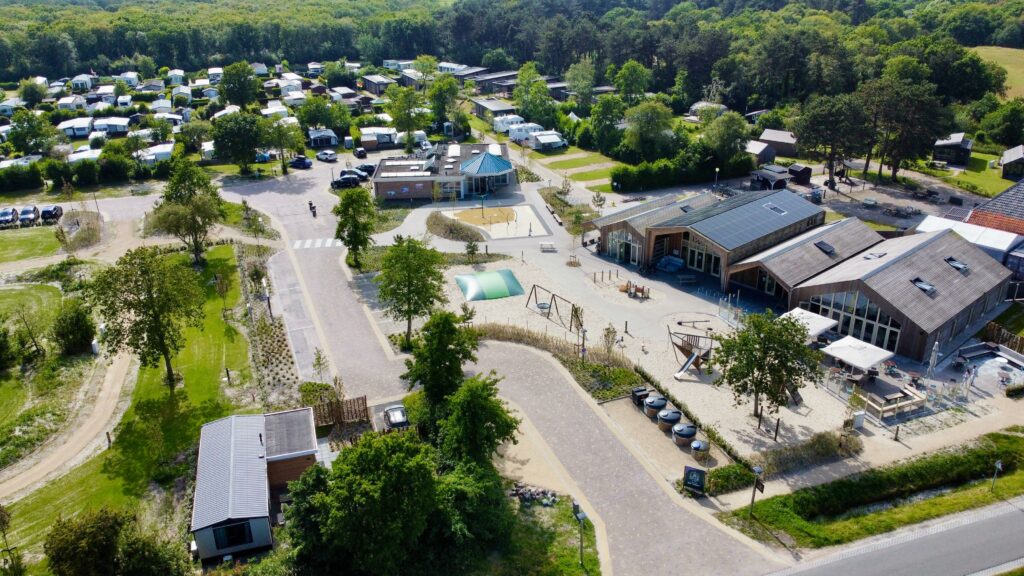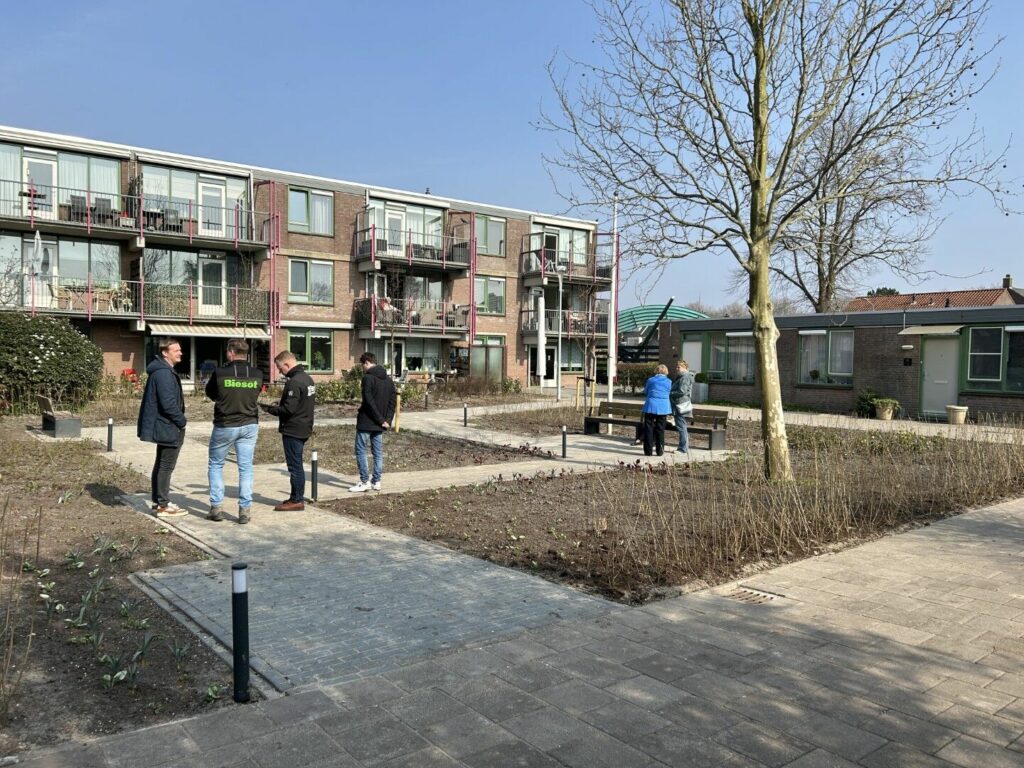Residential care building the Golf Leidsche Rijn


Apple trees for community spirit
Buro Mien Ruys designed the outdoor space in and around De Golf, a large, multifunctional residential care building in Leidsche Rijn. The elongated site is crisscrossed by the Scenic Walk, a 4-meter-wide walking path that cuts through the neighborhood. A narrow strip remained between the Scenic Walk and the houses on either side. The starting point was to create flowing and natural transitions to the houses, while also respecting the residents' privacy. The design features a gravel floor and hedges perpendicular to the Scenic Walk. This creates a green means distance, without using hard borders or fences.
Different types of hedges
The hedges vary in type and height, creating spatial variety. In contrast to the neat hedges are loosely scattered trees and bands of waving ornamental grasses. A well-considered choice of materials is essential for small spaces. The Maas gravel chosen has a beautiful warm hue that complements the building's facade. The patio by the church is a tranquil green space with solitary maples. From inside, you can look into the space through the tree-covered roof. The courtyard in the apartment block is a communal orchard, with fruit trees in grass and movable picnic tables. This encourages all kinds of interactions among the residents. "Neighbor, how do we divide the apple harvest this year?"



