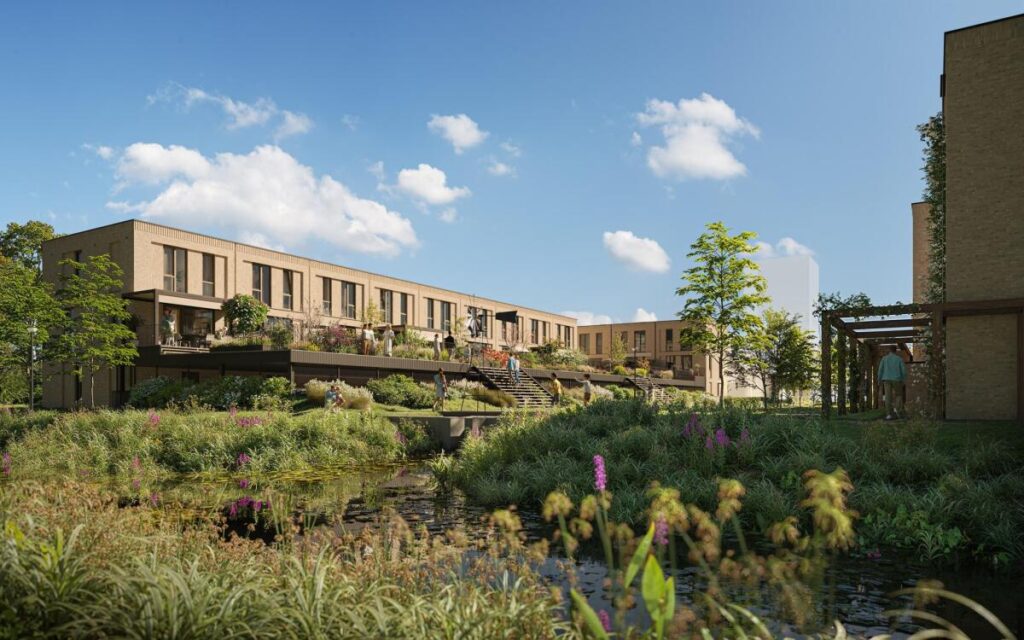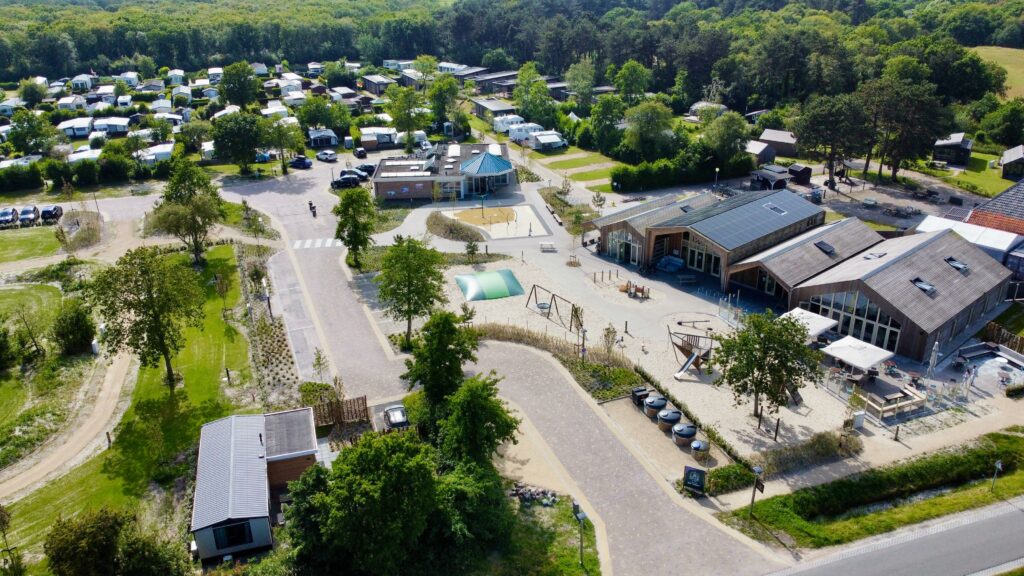WOC de Spil in Nieuwleusen
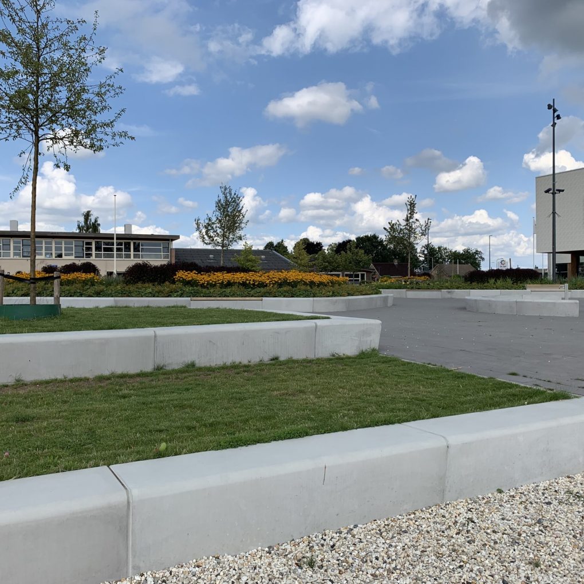
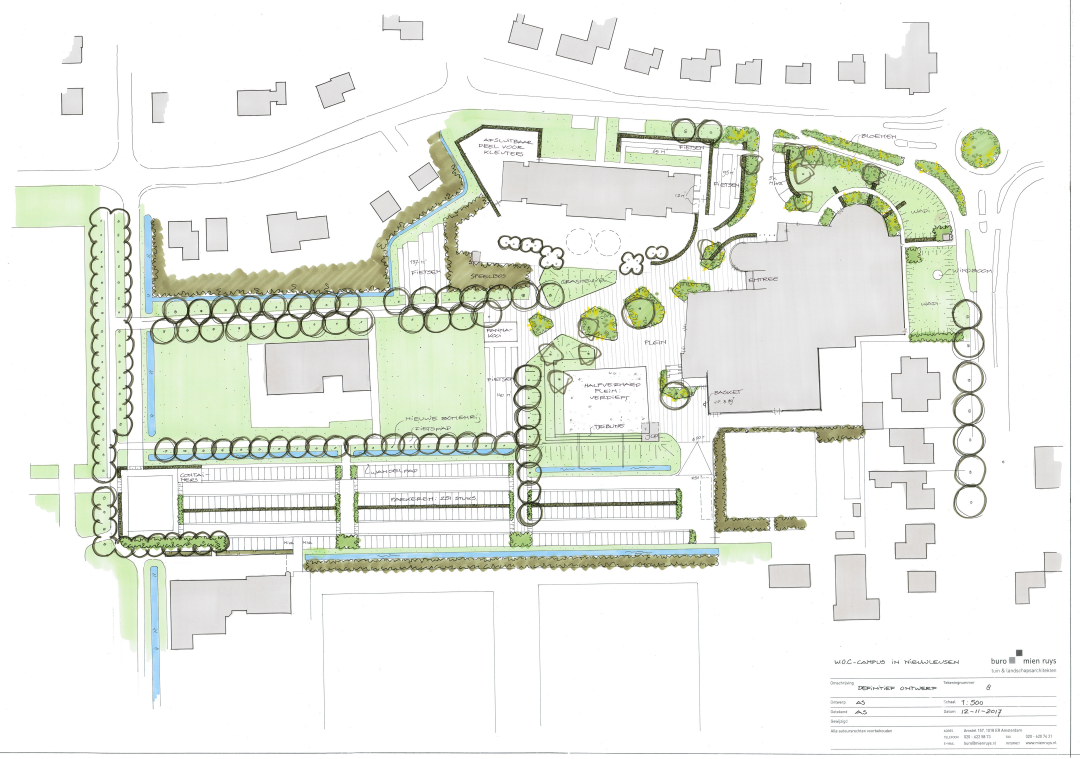
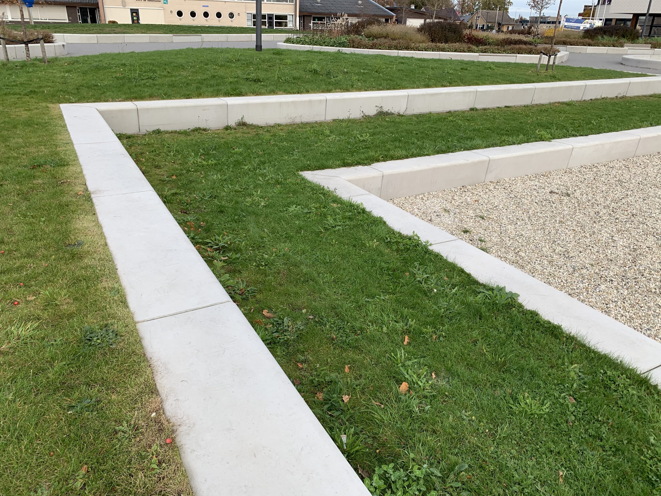
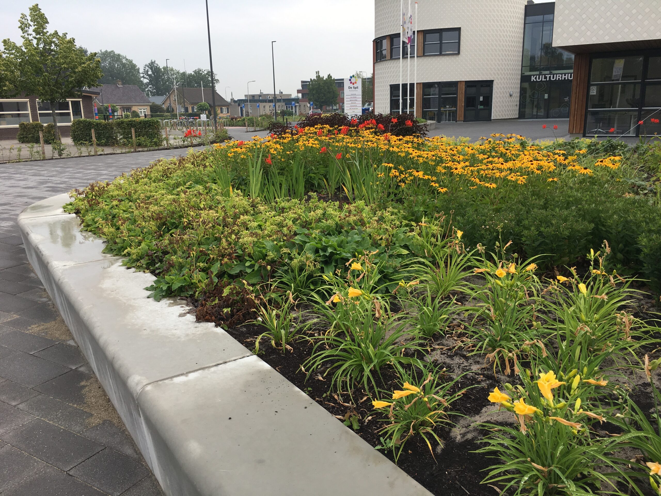
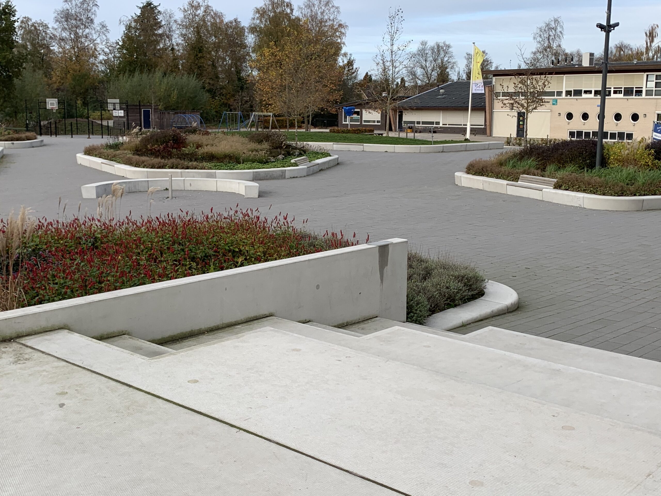
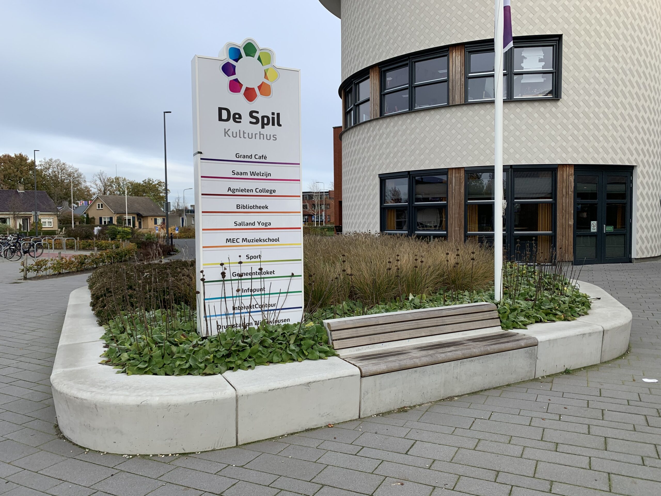
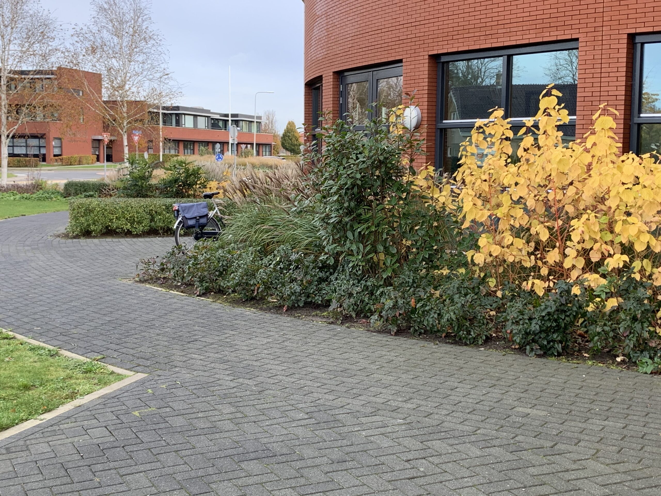
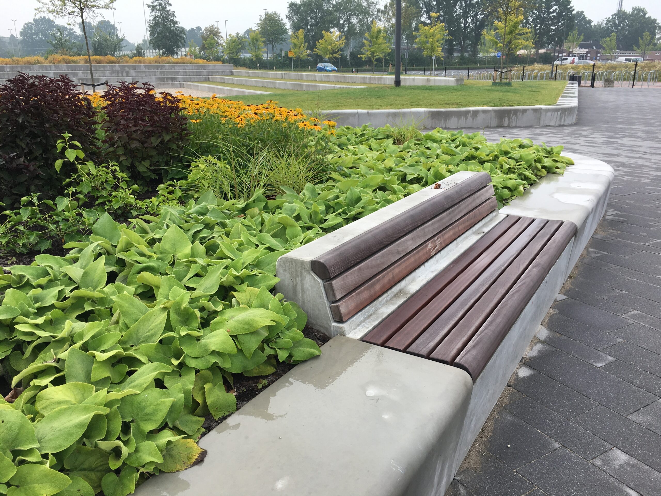
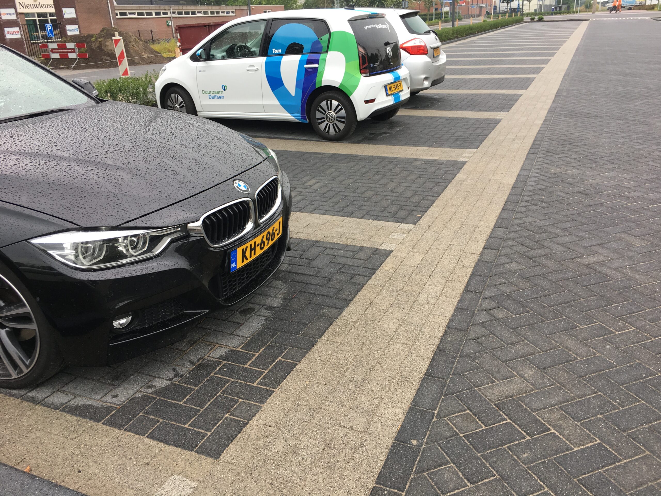
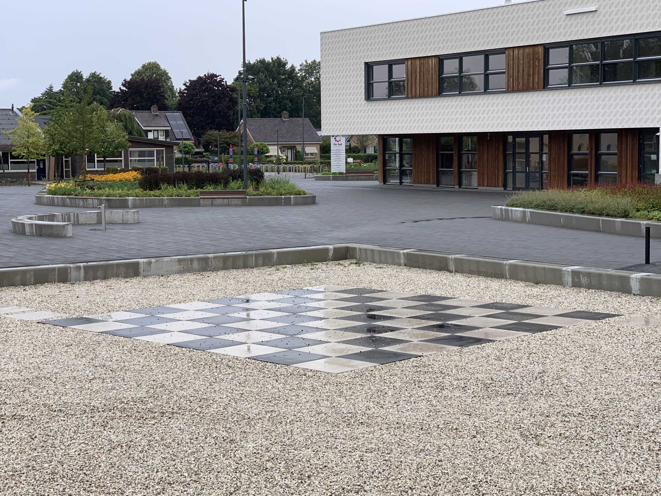
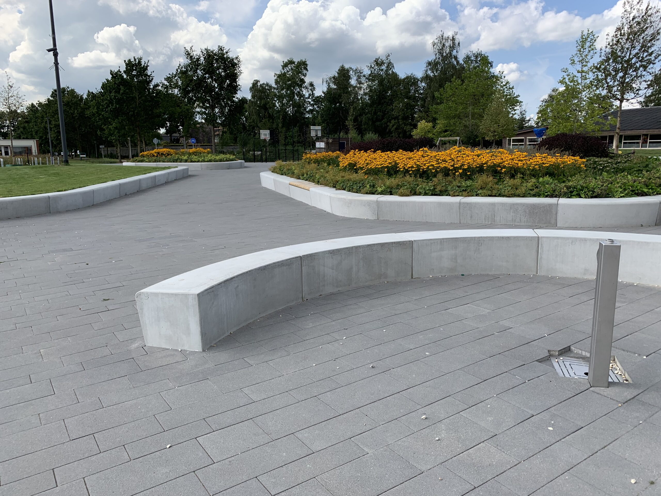
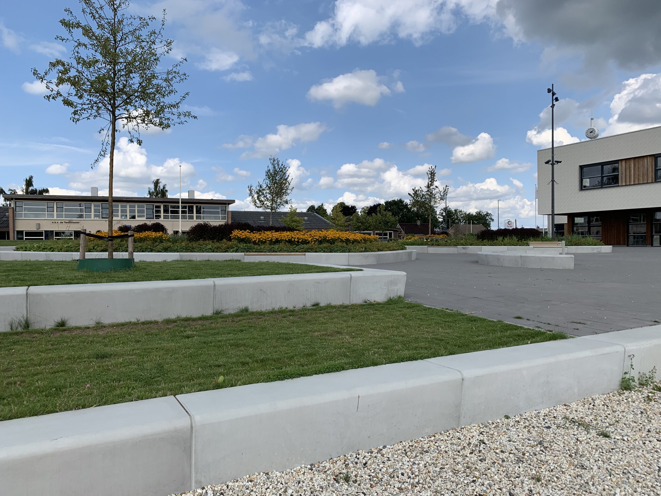
This Multifunctional Centre was built in the middle of existing sports fields, in which a secondary school, a sports hall, a library, elderly care and youth care are jointly housed. There was already a primary school and a daycare centre on the site. The logistics of all these visitor flows was a complex puzzle. Parking has been solved as compactly as possible along the edge of the site. From here you walk via the car-free central square to the various entrances. The bicycle sheds (for a total of around 600 bicycles) are spread over three locations situated on the edges of the central square.
Large raised flower islands with sitting edges all around ensure that there is plenty of seating space, the large surface of paving is broken up and there is plenty of space for flowering plants. It is both a traffic area, a recreational area and a playground. The assignment also consisted of a major water assignment of no less than 100 mm without emergency overflow. For this purpose, wadis were constructed on the street side and a large half-sunken water square was constructed on the square side that overflows into a newly dug ditch. The raised embankment with sitting edges around this sunken square functions as a grandstand, gives the square privacy and shelter and hides the large parking lot from view.
